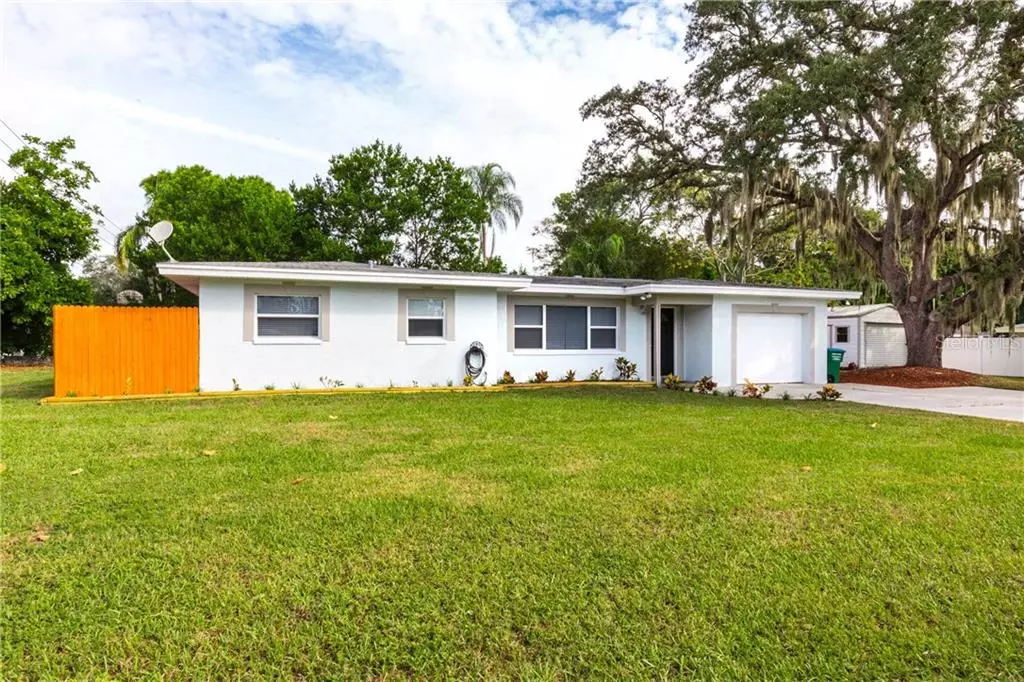$236,000
$239,900
1.6%For more information regarding the value of a property, please contact us for a free consultation.
1300 BAYVIEW DR Clearwater, FL 33756
3 Beds
2 Baths
1,316 SqFt
Key Details
Sold Price $236,000
Property Type Single Family Home
Sub Type Single Family Residence
Listing Status Sold
Purchase Type For Sale
Square Footage 1,316 sqft
Price per Sqft $179
Subdivision Monterey Heights 1St Add
MLS Listing ID T3205428
Sold Date 11/21/19
Bedrooms 3
Full Baths 2
Construction Status Appraisal,Financing,Inspections
HOA Y/N No
Year Built 1959
Annual Tax Amount $3,153
Lot Size 10,018 Sqft
Acres 0.23
Lot Dimensions 134X75
Property Description
Updated and renovated 3 bedroom/2 bath home convenient to Clearwater Beach and downtown Clearwater yet nestled in a quaint community that is within minutes of Ponce de Leon Elementary. Wonderful tree lined street boasting large lots and homes with elbow room! Come see the many updates and upgrades to the home including NEW KITCHEN CABINETS, APPLICANCES, Deep KOHLER SINK AND NEW FIXTURES, freshly painted inside and out in light neutral gray and white; new carpet in bedrooms and neutral tile throughout the rest of the home; Enjoy the true split plan offering the Master Bedroom and Bath on one side of the home and the secondary bedrooms and bath on the other side. True Attached One Car Garage that will allow you to park in it as well as still have space to do your laundry. Large Corner lot with fenced backyard and shed for storage as well--again leaving the garage for parking!! Large Windows throughout (windows replaced in 2004) lending natural lighting; Beautiful Oak in the side yard shades the home and Owner says keeps the home nice and cool year round. Roof 2001; HVAC 2005; Newer Interior Doors throughout; Flex space next to the Galley Kitchen that can be used as a small Dining Room or use the finished Florida Room of 11x12 as a Dining Room/Office. Cedar Lined Closet a rare treasure in the middle of the home! Hurry, this one will go quickly!!! Communities like this are so precious and rare!
Location
State FL
County Pinellas
Community Monterey Heights 1St Add
Zoning R-3
Rooms
Other Rooms Great Room
Interior
Interior Features Ceiling Fans(s), Open Floorplan, Split Bedroom
Heating Central, Electric, Heat Pump
Cooling Central Air
Flooring Carpet, Ceramic Tile
Fireplace false
Appliance Dishwasher, Electric Water Heater, Microwave, Range, Refrigerator
Laundry In Garage
Exterior
Exterior Feature Fence, Storage
Parking Features Garage Door Opener
Garage Spaces 1.0
Utilities Available BB/HS Internet Available, Electricity Connected, Sewer Connected
Roof Type Shingle
Attached Garage true
Garage true
Private Pool No
Building
Entry Level One
Foundation Slab
Lot Size Range Up to 10,889 Sq. Ft.
Sewer Public Sewer
Water Public
Structure Type Block,Stucco
New Construction false
Construction Status Appraisal,Financing,Inspections
Schools
Elementary Schools Ponce De Leon Elementary-Pn
Middle Schools Largo Middle-Pn
High Schools Largo High-Pn
Others
Senior Community No
Ownership Fee Simple
Acceptable Financing Cash, Conventional, Trade, VA Loan
Listing Terms Cash, Conventional, Trade, VA Loan
Special Listing Condition None
Read Less
Want to know what your home might be worth? Contact us for a FREE valuation!

Our team is ready to help you sell your home for the highest possible price ASAP

© 2024 My Florida Regional MLS DBA Stellar MLS. All Rights Reserved.
Bought with BLAKE REAL ESTATE INC







