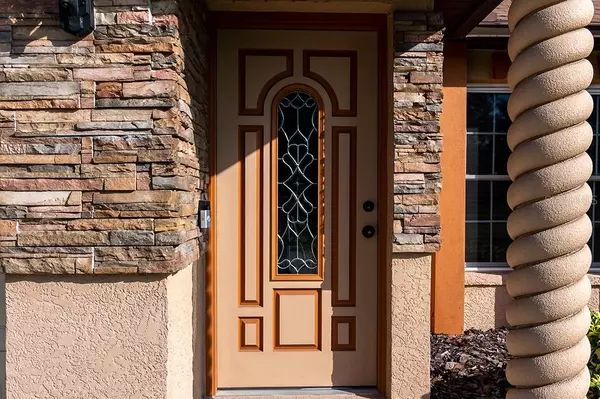$227,000
$230,000
1.3%For more information regarding the value of a property, please contact us for a free consultation.
8008 GLENOAK CT Tampa, FL 33610
3 Beds
2 Baths
1,556 SqFt
Key Details
Sold Price $227,000
Property Type Single Family Home
Sub Type Single Family Residence
Listing Status Sold
Purchase Type For Sale
Square Footage 1,556 sqft
Price per Sqft $145
Subdivision The Woodlands Unit 1
MLS Listing ID T3205932
Sold Date 12/16/19
Bedrooms 3
Full Baths 2
Construction Status Inspections
HOA Y/N No
Year Built 1985
Annual Tax Amount $924
Lot Size 0.280 Acres
Acres 0.28
Lot Dimensions 80x154
Property Description
BEAUTIFUL CORNER LOT!!!!! This beautiful home sits on a HUGE corner lot, with a fenced in back yard, screened in patio, and plenty of space for outdoor living and entertainment. Home has a split floor plan of 3 bedrooms 2 baths, inside laundry room, French doors, newly installed windows, 2 car garage, as well as an irrigation system. No HOA fees or CDD fees. Home is conveniently located near highway 301, I-4, Hardrock Casino, Tampa Fairgrounds, and many other well known establishments. This home is perfect for any family! Do Not let this one pass you by!
Location
State FL
County Hillsborough
Community The Woodlands Unit 1
Zoning RSC-6
Interior
Interior Features Ceiling Fans(s), Split Bedroom, Vaulted Ceiling(s), Walk-In Closet(s), Window Treatments
Heating Central
Cooling Central Air
Flooring Carpet, Ceramic Tile
Fireplace false
Appliance Dishwasher, Disposal, Electric Water Heater, Ice Maker, Range, Range Hood, Refrigerator, Water Filtration System
Laundry Laundry Room
Exterior
Exterior Feature Fence, Irrigation System
Parking Features Garage Door Opener
Garage Spaces 2.0
Utilities Available BB/HS Internet Available, Cable Available, Electricity Available, Phone Available, Public, Street Lights
Roof Type Shingle
Porch Patio, Screened
Attached Garage true
Garage true
Private Pool No
Building
Lot Description Corner Lot, Paved
Entry Level One
Foundation Slab
Lot Size Range 1/4 Acre to 21779 Sq. Ft.
Sewer Public Sewer
Water Public
Structure Type Block
New Construction false
Construction Status Inspections
Schools
Elementary Schools Robles-Hb
Middle Schools Jennings-Hb
High Schools King-Hb
Others
Senior Community No
Ownership Fee Simple
Acceptable Financing Cash, Conventional, FHA, VA Loan
Listing Terms Cash, Conventional, FHA, VA Loan
Special Listing Condition None
Read Less
Want to know what your home might be worth? Contact us for a FREE valuation!

Our team is ready to help you sell your home for the highest possible price ASAP

© 2024 My Florida Regional MLS DBA Stellar MLS. All Rights Reserved.
Bought with CENTURY 21 BEGGINS ENTERPRISES







