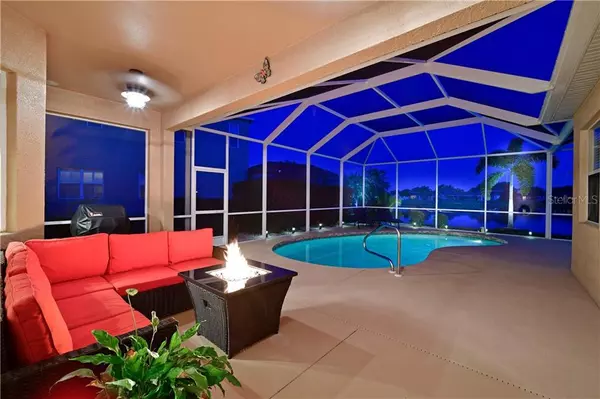$371,500
$398,900
6.9%For more information regarding the value of a property, please contact us for a free consultation.
6618 63RD TER E Bradenton, FL 34203
3 Beds
3 Baths
2,704 SqFt
Key Details
Sold Price $371,500
Property Type Single Family Home
Sub Type Single Family Residence
Listing Status Sold
Purchase Type For Sale
Square Footage 2,704 sqft
Price per Sqft $137
Subdivision Water Oak Unit Two
MLS Listing ID A4449523
Sold Date 03/09/20
Bedrooms 3
Full Baths 2
Half Baths 1
Construction Status Financing,Inspections
HOA Fees $42/ann
HOA Y/N Yes
Year Built 2004
Annual Tax Amount $3,582
Lot Size 9,147 Sqft
Acres 0.21
Property Description
PRICE IMPROVEMENT! Welcome home to Whisper Bend! Located on the largest lake in this community, the views are what living in Florida is all about. From the front door the soaring 22 ft ceilings open the space and give you direct sight to the lake beyond. Triple sliders open up to the expanded lanai and is a peaceful setting for your morning coffee or relaxing in the evening to watch the the eagles and osprey fish! The master bedroom suite is on the main floor along with the office. The kitchen is open to the family room and features 42" cabinets, an island and stainless appliances. The living room/dining room combination is being used as a game room but can be easily converted back if needed. Two additional bedrooms, an additional bathroom and a large loft are upstairs to give your guests or teens all the privacy they need. Dual a/c units keep it cool and both are NEW (2019 and 2016) Other improvements include a NEW hot water heater in 2019, NEW pool pump in 2019, wide plank laminate flooring, new carpet upstairs, new paint inside and new lighting and fixtures in the bathrooms. Whisper Bend is located off SR 70 and is just minutes from UTC, Sarasota and the best beaches in Florida! For golfers, Tara Preserve is less than a mile away! No CDD fee here. All this and a 1 YEAR HOME WARRANTY! Make your appointment today.
Location
State FL
County Manatee
Community Water Oak Unit Two
Zoning PDR/WP
Direction E
Interior
Interior Features Attic Fan, Cathedral Ceiling(s), Ceiling Fans(s), Eat-in Kitchen, High Ceilings, Kitchen/Family Room Combo, Living Room/Dining Room Combo, Vaulted Ceiling(s), Walk-In Closet(s)
Heating Electric
Cooling Central Air
Flooring Carpet, Ceramic Tile, Laminate
Fireplace false
Appliance Dishwasher, Disposal, Dryer, Microwave, Range, Refrigerator, Washer
Exterior
Exterior Feature Irrigation System, Sidewalk, Sliding Doors
Garage Spaces 2.0
Pool Child Safety Fence, Gunite, Heated, In Ground
Community Features Deed Restrictions
Utilities Available Public
View Y/N 1
View Water
Roof Type Shingle
Attached Garage true
Garage true
Private Pool Yes
Building
Lot Description Sidewalk
Entry Level Two
Foundation Slab
Lot Size Range Up to 10,889 Sq. Ft.
Builder Name Bruce Williams
Sewer Public Sewer
Water Public
Structure Type Block,Stucco
New Construction false
Construction Status Financing,Inspections
Schools
Elementary Schools Tara Elementary
Middle Schools Braden River Middle
High Schools Braden River High
Others
Pets Allowed Yes
HOA Fee Include Management
Senior Community No
Ownership Fee Simple
Monthly Total Fees $42
Acceptable Financing Cash, Conventional, VA Loan
Membership Fee Required Required
Listing Terms Cash, Conventional, VA Loan
Special Listing Condition None
Read Less
Want to know what your home might be worth? Contact us for a FREE valuation!

Our team is ready to help you sell your home for the highest possible price ASAP

© 2024 My Florida Regional MLS DBA Stellar MLS. All Rights Reserved.
Bought with COLDWELL BANKER RESIDENTIAL RE







