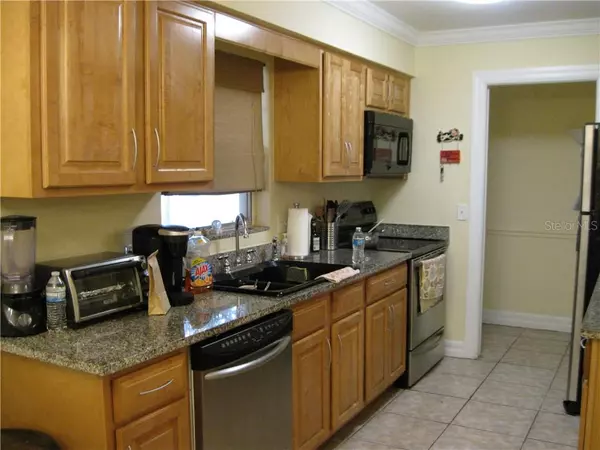$162,000
$175,000
7.4%For more information regarding the value of a property, please contact us for a free consultation.
3360 S OSPREY AVE #102B Sarasota, FL 34239
2 Beds
2 Baths
1,122 SqFt
Key Details
Sold Price $162,000
Property Type Condo
Sub Type Condominium
Listing Status Sold
Purchase Type For Sale
Square Footage 1,122 sqft
Price per Sqft $144
Subdivision Bermuda On Osprey
MLS Listing ID A4451624
Sold Date 07/27/20
Bedrooms 2
Full Baths 2
Condo Fees $342
HOA Y/N No
Year Built 1969
Annual Tax Amount $2,147
Property Description
BACK ON MARKET - BERMUDA ON OSPREY A/K/A OASIS ON OSPREY (Sign on Community Wall). West of the Trail. 2BR/2BA corner first floor home in 2nd. Bldg. on site (drive straight back). Spacious rooms. Eat-In Kitchen has granite counter tops and pass thru to Dining Room/Living Room. Relax with your morning (or evening) coffee on your private screened lanai and enjoy lush landscaping and birds singing. Assigned parking in front of bldg. Centrally located to downtown Sarasota, shop, dine, post office, medical, hospitals, entertainment, schools, churches, cultural activities, and our beautiful local sandy beaches. Great full time home or nice for snow birds. Income producing property with occupants in place. Cash Buyer Only. 2 Pets permitted.
Location
State FL
County Sarasota
Community Bermuda On Osprey
Zoning RMF4
Interior
Interior Features Eat-in Kitchen, Living Room/Dining Room Combo, Open Floorplan, Solid Surface Counters, Solid Wood Cabinets, Split Bedroom, Window Treatments
Heating Central, Electric
Cooling Central Air
Flooring Carpet, Ceramic Tile, Concrete
Fireplace false
Appliance Dishwasher, Disposal, Electric Water Heater, Microwave, Range, Refrigerator
Laundry Corridor Access
Exterior
Exterior Feature Lighting, Sliding Doors, Storage
Parking Features Assigned, Guest, Open
Community Features Association Recreation - Owned, Buyer Approval Required, Deed Restrictions, Fitness Center, Pool
Utilities Available BB/HS Internet Available, Cable Available, Electricity Connected, Phone Available, Public, Sewer Connected, Street Lights, Underground Utilities
Roof Type Built-Up
Porch Covered, Rear Porch, Screened
Garage false
Private Pool No
Building
Lot Description City Limits, Near Public Transit, Paved
Story 2
Entry Level One
Foundation Slab
Lot Size Range Non-Applicable
Sewer Public Sewer
Water Public
Structure Type Block,Stucco
New Construction false
Others
Pets Allowed Size Limit
HOA Fee Include Common Area Taxes,Pool,Fidelity Bond,Maintenance Structure,Maintenance Grounds,Management,Pool,Sewer,Trash,Water
Senior Community No
Pet Size Medium (36-60 Lbs.)
Ownership Condominium
Monthly Total Fees $342
Acceptable Financing Cash, Conventional
Membership Fee Required Required
Listing Terms Cash, Conventional
Num of Pet 2
Special Listing Condition None
Read Less
Want to know what your home might be worth? Contact us for a FREE valuation!

Our team is ready to help you sell your home for the highest possible price ASAP

© 2025 My Florida Regional MLS DBA Stellar MLS. All Rights Reserved.
Bought with RE/MAX ALLIANCE GROUP






