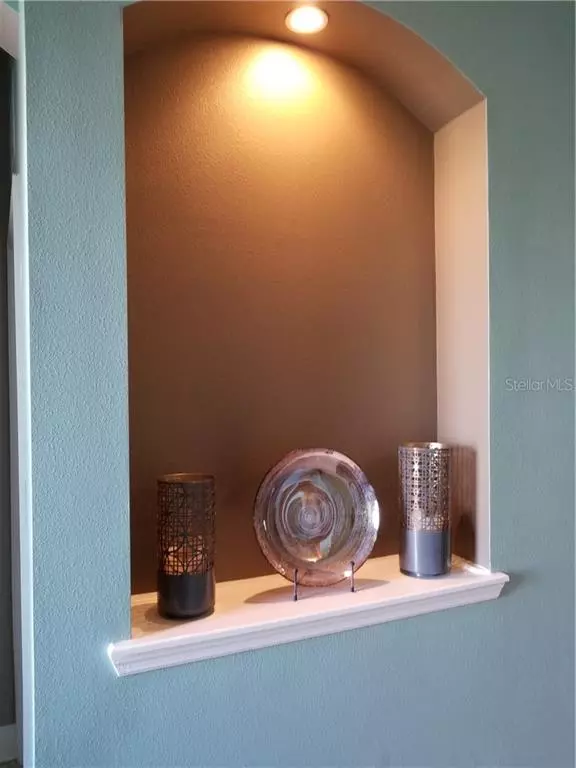$318,000
$315,000
1.0%For more information regarding the value of a property, please contact us for a free consultation.
12715 FLATWOOD CREEK DR Gibsonton, FL 33534
4 Beds
3 Baths
2,827 SqFt
Key Details
Sold Price $318,000
Property Type Single Family Home
Sub Type Single Family Residence
Listing Status Sold
Purchase Type For Sale
Square Footage 2,827 sqft
Price per Sqft $112
Subdivision Bullfrog Creek Preserve
MLS Listing ID T3212360
Sold Date 03/12/20
Bedrooms 4
Full Baths 3
Construction Status Financing
HOA Fees $27/qua
HOA Y/N Yes
Year Built 2015
Annual Tax Amount $5,976
Lot Size 6,969 Sqft
Acres 0.16
Lot Dimensions 60x120
Property Description
Charming and beautifully appointed 4 BR 3 BA home with an easy open floor plan. Enjoy the chef's gourmet kitchen with custom backsplash, stainless appliances, granite topped counters and a center island that overlooks the family room. The Master BR has a custom oversized walk in closet. The professionally designed and installed backyard allows you to continue the living space outside with a large fenced yard. The finished laundry room has custom cabinetry and counters. Lot's of extra storage. This spacious layout is awesome for entertaining family and friends. The 5th room can be additional sleeping space or den office. This charming home is located in the friendly gated community of Bullfrog Creek Preserve. Tucked away from the busy traffic, I75 N to Tampa or I75 S to Sarasota is easily accessible. The recently opened YMCA, new academy school, restaurants, and shopping are close by.
The information provided herein including, but not limited to prices, measurements, square footages, and lot sizes, has been obtained from third parties and is subject to errors, omissions or changes without notice, must be independently verified by any prospect for the purchase of the Property, and shall not be relied on. No guarantee, warranty, or representation of any kind is made regarding the completeness or accuracy of the information contained herein. The use of any information contained herein is an acknowledgement of this disclaimer and that any prospective purchaser shall perform their own due diligence.
Location
State FL
County Hillsborough
Community Bullfrog Creek Preserve
Zoning PD
Interior
Interior Features Built-in Features, Ceiling Fans(s), Eat-in Kitchen, High Ceilings, Walk-In Closet(s), Window Treatments
Heating Central
Cooling Central Air
Flooring Carpet, Tile
Fireplace false
Appliance Dishwasher, Disposal, Dryer, Microwave, Range, Refrigerator, Washer, Wine Refrigerator
Laundry Inside
Exterior
Exterior Feature Irrigation System, Rain Gutters, Sliding Doors, Sprinkler Metered
Garage Spaces 3.0
Utilities Available Cable Connected, Electricity Connected, Fiber Optics, Sprinkler Meter, Underground Utilities, Water Available
View Garden
Roof Type Shingle
Attached Garage true
Garage true
Private Pool No
Building
Story 1
Entry Level One
Foundation Slab
Lot Size Range Up to 10,889 Sq. Ft.
Sewer Public Sewer
Water Public
Architectural Style Ranch
Structure Type Block,Concrete,Stucco
New Construction false
Construction Status Financing
Schools
Elementary Schools Summerfield Crossing Elementary
Middle Schools Eisenhower-Hb
High Schools East Bay-Hb
Others
Pets Allowed Yes
Senior Community No
Ownership Fee Simple
Monthly Total Fees $27
Acceptable Financing Cash, Conventional, FHA, VA Loan
Membership Fee Required Optional
Listing Terms Cash, Conventional, FHA, VA Loan
Special Listing Condition None
Read Less
Want to know what your home might be worth? Contact us for a FREE valuation!

Our team is ready to help you sell your home for the highest possible price ASAP

© 2025 My Florida Regional MLS DBA Stellar MLS. All Rights Reserved.
Bought with SUNCOAST REALTY SOLUTIONS, LLC






