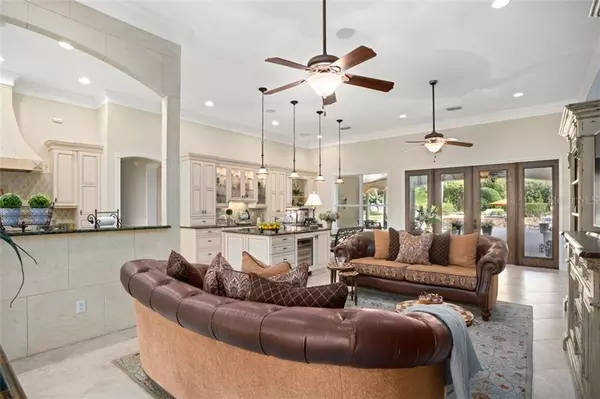$1,125,000
$1,175,000
4.3%For more information regarding the value of a property, please contact us for a free consultation.
3001 SEIGNEURY DRIVE Windermere, FL 34786
5 Beds
5 Baths
4,060 SqFt
Key Details
Sold Price $1,125,000
Property Type Single Family Home
Sub Type Single Family Residence
Listing Status Sold
Purchase Type For Sale
Square Footage 4,060 sqft
Price per Sqft $277
Subdivision Harbor Isle
MLS Listing ID O5831309
Sold Date 02/28/20
Bedrooms 5
Full Baths 4
Half Baths 1
Construction Status Appraisal,Financing,Inspections
HOA Fees $216/ann
HOA Y/N Yes
Year Built 1997
Annual Tax Amount $8,850
Lot Size 1.030 Acres
Acres 1.03
Lot Dimensions Irregular
Property Description
Exquisite and elegant single-story masterpiece residence, offering an exclusive secluded setting behind the gates of Harbor Isle. Make a grand entrance down the long private drive on this full-acre estate built to impress. Framed in stacked stone and custom tile, steel iron double entry doors reveal an exceptional address featuring soaring coffered ceilings, crown molding, and refined spaces throughout. The extraordinary kitchen is a symphony of style, spanning the length of the great room – with a 48” Viking Professional 8-gas burner range and hood, double dishwashers, warming drawer, drawer microwave, beverage cooler, desk, and built-in 6-person table. An exceptional owner's retreat has engineered hardwood flooring, sitting area, tray ceilings, double closets, and bath with soaking tub and multi-headed shower. Formal living and dining rooms exude graceful elegance. Three guest bedrooms are all en-suite. Luxury living spans beyond the 4,060 heated square feet of air-conditioned space with an oversized resort-style pool with fire features and trickling waterfall, fabulous summer kitchen with outdoor family/TV viewing area, and covered patio with brick pavers. 4-car garage with parking pad and private pedestrian gate to Windy Ridge. Brand-new $100k commercial-grade roof. Mature landscaping including towering bamboo creates a private enclave. Thornebrooke Elementary, Gotha MS, and Olympia HS. Quite simply the best of the best in a supreme East Windermere location.
Location
State FL
County Orange
Community Harbor Isle
Zoning R-CE
Rooms
Other Rooms Family Room, Formal Dining Room Separate, Formal Living Room Separate, Great Room, Inside Utility
Interior
Interior Features Built-in Features, Ceiling Fans(s), Central Vaccum, Coffered Ceiling(s), Crown Molding, Eat-in Kitchen, High Ceilings, Kitchen/Family Room Combo, Open Floorplan, Solid Surface Counters, Solid Wood Cabinets, Split Bedroom, Stone Counters, Walk-In Closet(s)
Heating Central, Electric, Zoned
Cooling Central Air, Zoned
Flooring Ceramic Tile, Hardwood, Tile
Fireplace false
Appliance Bar Fridge, Dishwasher, Disposal, Gas Water Heater, Microwave, Range, Range Hood, Refrigerator, Wine Refrigerator
Laundry Inside, Laundry Room
Exterior
Exterior Feature Fence, Irrigation System, Outdoor Kitchen
Parking Features Boat, Circular Driveway, Driveway, Garage Door Opener, Garage Faces Side, Off Street, Oversized, Parking Pad
Garage Spaces 4.0
Pool Auto Cleaner, Gunite, Heated, In Ground, Lighting
Community Features Deed Restrictions, Gated, Sidewalks, Special Community Restrictions
Utilities Available Electricity Connected, Propane
Amenities Available Gated
Roof Type Tile
Porch Covered, Enclosed, Patio, Rear Porch
Attached Garage true
Garage true
Private Pool Yes
Building
Lot Description Drainage Canal, In County, Irregular Lot, Sidewalk, Street Dead-End, Paved, Private
Entry Level One
Foundation Slab
Lot Size Range One + to Two Acres
Sewer Septic Tank
Water Public
Architectural Style Spanish/Mediterranean
Structure Type Block,Stucco
New Construction false
Construction Status Appraisal,Financing,Inspections
Schools
Elementary Schools Thornebrooke Elem
Middle Schools Gotha Middle
High Schools Olympia High
Others
Pets Allowed Yes
HOA Fee Include Private Road
Senior Community No
Ownership Fee Simple
Monthly Total Fees $216
Acceptable Financing Cash, Conventional
Membership Fee Required Required
Listing Terms Cash, Conventional
Special Listing Condition None
Read Less
Want to know what your home might be worth? Contact us for a FREE valuation!

Our team is ready to help you sell your home for the highest possible price ASAP

© 2025 My Florida Regional MLS DBA Stellar MLS. All Rights Reserved.
Bought with STOCKWORTH REALTY GROUP






