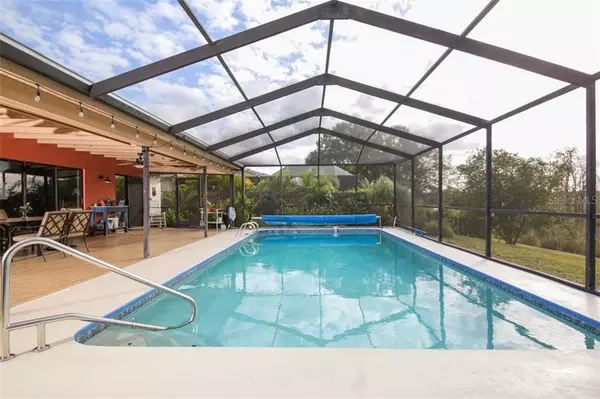$280,000
$279,000
0.4%For more information regarding the value of a property, please contact us for a free consultation.
10301 SEDGEBROOK PL Riverview, FL 33569
3 Beds
2 Baths
1,813 SqFt
Key Details
Sold Price $280,000
Property Type Single Family Home
Sub Type Single Family Residence
Listing Status Sold
Purchase Type For Sale
Square Footage 1,813 sqft
Price per Sqft $154
Subdivision Boyette Spgs Sec A Un #1
MLS Listing ID T3215863
Sold Date 02/13/20
Bedrooms 3
Full Baths 2
Construction Status Financing
HOA Fees $2/ann
HOA Y/N Yes
Year Built 1988
Annual Tax Amount $394
Lot Size 0.390 Acres
Acres 0.39
Lot Dimensions 68x135
Property Description
THIS beautiful home as EVERYTHING you could want to come home too! A beautiful oversized lot that sits in a peaceful cul-de-sac that backs to woods, a pond, and a sunset view each and every night. 3 bedrooms and 2 bathrooms in a split floor plan provide privacy when company comes to visit your Florida POOL home. There is even an AIR CONDITIONED office/man cave in the spacious 3 car garage! The owners have lovingly UPDATED the kitchen with CHERRY CABINETS, GRANITE counter tops, STAINLESS STEEL Appliances, and a pantry suitable for the most finicky of cooks. The roof is only 4 1/2 years old, the AC and POOL HEATER are 2 years old, and the beautiful outdoor dining area with fire-pit top off the entertaining space for this gorgeous home! Located in the sought after NEWSOME school district, this home won't last long! Make your appointment today!
Location
State FL
County Hillsborough
Community Boyette Spgs Sec A Un #1
Zoning PD
Interior
Interior Features Cathedral Ceiling(s), Ceiling Fans(s), Eat-in Kitchen, High Ceilings, Kitchen/Family Room Combo, L Dining, Open Floorplan, Solid Surface Counters, Solid Wood Cabinets, Split Bedroom, Stone Counters, Walk-In Closet(s)
Heating Central, Electric
Cooling Central Air
Flooring Carpet, Ceramic Tile
Fireplace false
Appliance Dishwasher, Disposal, Dryer, Microwave, Range, Refrigerator, Washer
Laundry Inside
Exterior
Exterior Feature Lighting, Sliding Doors
Parking Features Garage Door Opener, Oversized, Workshop in Garage
Garage Spaces 3.0
Pool Fiber Optic Lighting, Heated, In Ground, Screen Enclosure, Solar Cover
Utilities Available BB/HS Internet Available, Cable Available, Cable Connected, Electricity Connected, Public, Sewer Connected
Waterfront Description Pond
View Y/N 1
View Trees/Woods
Roof Type Shingle
Porch Covered, Front Porch, Patio, Rear Porch, Screened
Attached Garage true
Garage true
Private Pool Yes
Building
Lot Description Oversized Lot, Paved
Story 1
Entry Level One
Foundation Slab
Lot Size Range 1/4 Acre to 21779 Sq. Ft.
Sewer Public Sewer
Water Public
Architectural Style Florida
Structure Type Stucco
New Construction false
Construction Status Financing
Schools
Elementary Schools Boyette Springs-Hb
Middle Schools Barrington Middle
High Schools Newsome-Hb
Others
Pets Allowed Yes
HOA Fee Include Management
Senior Community No
Pet Size Extra Large (101+ Lbs.)
Ownership Fee Simple
Monthly Total Fees $2
Acceptable Financing Cash, Conventional, FHA, VA Loan
Membership Fee Required Required
Listing Terms Cash, Conventional, FHA, VA Loan
Num of Pet 10+
Special Listing Condition None
Read Less
Want to know what your home might be worth? Contact us for a FREE valuation!

Our team is ready to help you sell your home for the highest possible price ASAP

© 2024 My Florida Regional MLS DBA Stellar MLS. All Rights Reserved.
Bought with SIGNATURE REALTY ASSOCIATES







