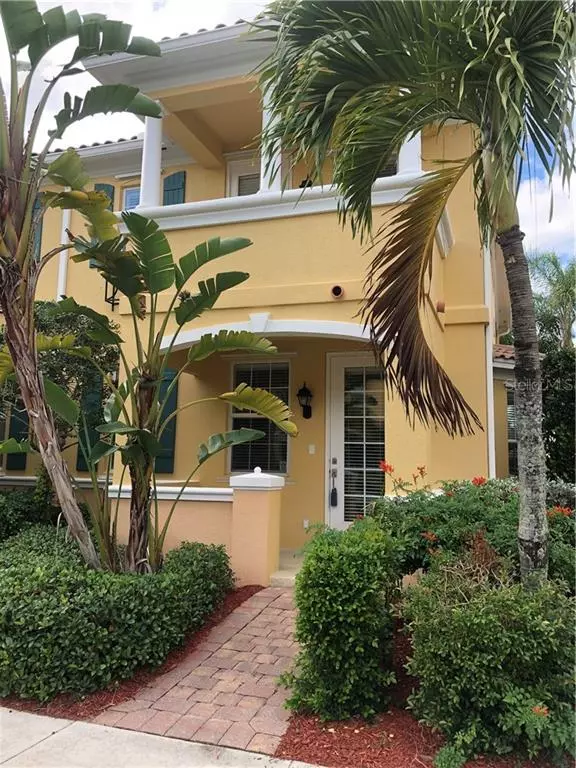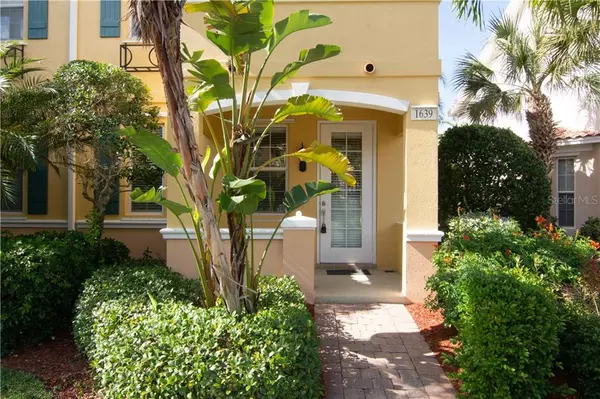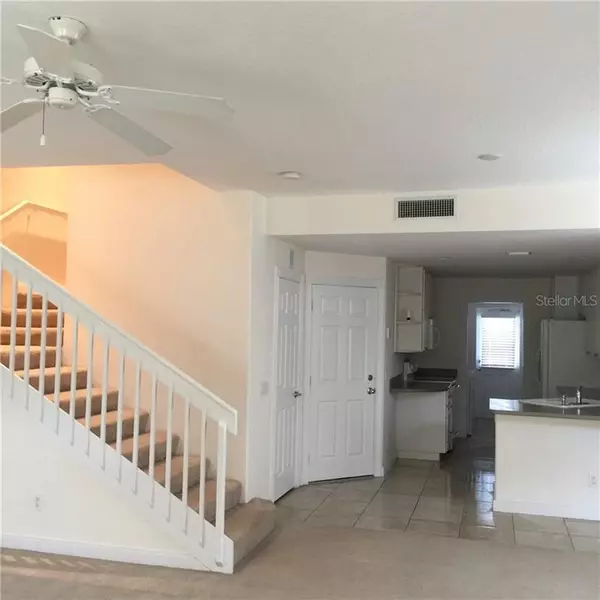$241,000
$245,000
1.6%For more information regarding the value of a property, please contact us for a free consultation.
1639 NAPOLI DR W Sarasota, FL 34232
3 Beds
3 Baths
1,673 SqFt
Key Details
Sold Price $241,000
Property Type Townhouse
Sub Type Townhouse
Listing Status Sold
Purchase Type For Sale
Square Footage 1,673 sqft
Price per Sqft $144
Subdivision San Palermo
MLS Listing ID A4455945
Sold Date 02/26/20
Bedrooms 3
Full Baths 2
Half Baths 1
Construction Status Appraisal
HOA Fees $208/qua
HOA Y/N Yes
Year Built 2005
Annual Tax Amount $2,662
Property Description
END-UNIT and maintenance-free in San Palermo with one car attached garage. You will find plenty of storage in this light and airy town-home, walk-in closets upstairs and pantry downstairs. Large kitchen-dining-living room combination as you enter from the front porch. Additional powder room downstairs. In the second floor you are welcomed by 3 bedrooms and 2 bathrooms. The master bathroom boasts dual sink, garden tub and a shower. Take pleasure in drinking your favorite beverage in the balcony on the second floor. With the award winning Divosta builder, rest assured, this home is solid. Enjoy the upgrades in this Mediterranean home, such as central vacuum, security alarm and hurricane shutters. For your convenience the washer and dryer are inside, by the kitchen. San Palermo community is desirable for its perfect location. It is minutes to Benderson park, UTC Mall and Siesta Key Beach. This community features heated swimming pool, clubhouse and tropical landscape. Low HOA and no CDD fees. Immediate occupancy. Easy to show.
Location
State FL
County Sarasota
Community San Palermo
Direction W
Interior
Interior Features Ceiling Fans(s), Central Vaccum, Eat-in Kitchen, Kitchen/Family Room Combo, Open Floorplan, Walk-In Closet(s)
Heating Electric
Cooling Central Air
Flooring Carpet, Ceramic Tile
Fireplace false
Appliance Dishwasher, Dryer, Microwave, Refrigerator, Washer
Laundry Inside, Laundry Room
Exterior
Exterior Feature Balcony
Parking Features Alley Access, Garage Faces Rear
Garage Spaces 1.0
Community Features Buyer Approval Required, Pool, Sidewalks
Utilities Available Sewer Connected
Amenities Available Pool
Roof Type Concrete,Tile
Porch Front Porch, Porch
Attached Garage true
Garage true
Private Pool No
Building
Lot Description Paved
Story 2
Entry Level Two
Foundation Slab
Lot Size Range Up to 10,889 Sq. Ft.
Sewer Public Sewer
Water Public
Architectural Style Spanish/Mediterranean
Structure Type Stucco
New Construction false
Construction Status Appraisal
Schools
Elementary Schools Gocio Elementary
Middle Schools Booker Middle
High Schools Booker High
Others
Pets Allowed Size Limit, Yes
HOA Fee Include Cable TV,Pool,Escrow Reserves Fund,Insurance,Maintenance Grounds
Senior Community No
Pet Size Small (16-35 Lbs.)
Ownership Fee Simple
Monthly Total Fees $208
Acceptable Financing Cash, Conventional, FHA
Membership Fee Required Required
Listing Terms Cash, Conventional, FHA
Special Listing Condition None
Read Less
Want to know what your home might be worth? Contact us for a FREE valuation!

Our team is ready to help you sell your home for the highest possible price ASAP

© 2024 My Florida Regional MLS DBA Stellar MLS. All Rights Reserved.
Bought with KW SUNCOAST







