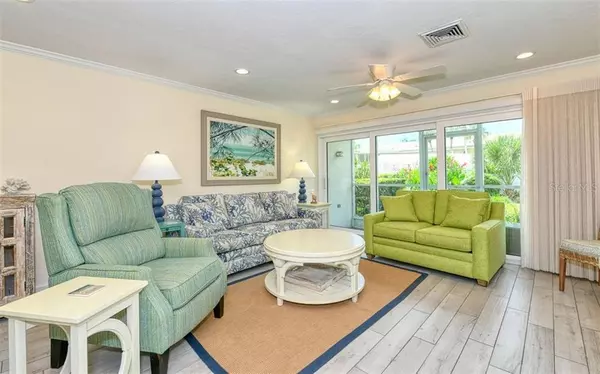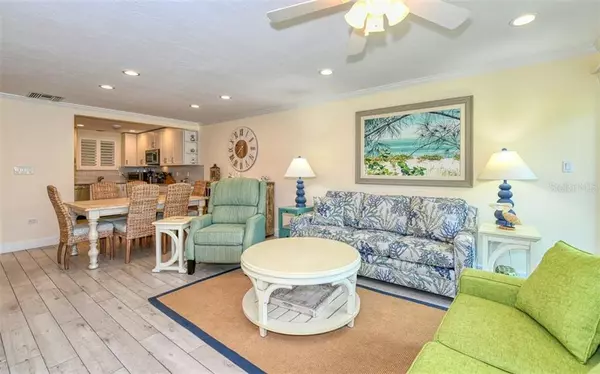$455,000
$455,000
For more information regarding the value of a property, please contact us for a free consultation.
500 S WASHINGTON DR #23A Sarasota, FL 34236
2 Beds
2 Baths
1,034 SqFt
Key Details
Sold Price $455,000
Property Type Condo
Sub Type Condominium
Listing Status Sold
Purchase Type For Sale
Square Footage 1,034 sqft
Price per Sqft $440
Subdivision Kingston Arms
MLS Listing ID A4454716
Sold Date 02/07/20
Bedrooms 2
Full Baths 2
Condo Fees $1,960
Construction Status Appraisal,Financing,Inspections
HOA Y/N No
Year Built 1963
Annual Tax Amount $5,795
Property Description
St. Armands Circle is your backyard and Lido Beach is a short stroll away when living in this well appointed and turn key furnished 2-bedroom 2-bath ground floor condo. $100,000 in recent upgrades and turnkey furnishings. New windows and sliders (since photos were taken) and a meticulous renovation with stone counters and woodgrain tile floors throughout make this better than new! The new sliding glass doors lead out to a screened lanai overlooking the peaceful courtyard area and a private walk-out gives you easy access to the relaxing community pool and spa. When you are not using the condo yourself the liberal rental guidelines allow you to rent your unit up to 12 times per year, so you can let others enjoy the St. Armand’s lifestyle while you enjoy the extra income. Imagine having one of the world’s best beaches within walking distance and Sarasota’s premier shopping/dining district right at your doorstep!
Location
State FL
County Sarasota
Community Kingston Arms
Zoning RMF5
Rooms
Other Rooms Storage Rooms
Interior
Interior Features Ceiling Fans(s), Crown Molding, Living Room/Dining Room Combo, Open Floorplan, Split Bedroom, Stone Counters, Thermostat, Window Treatments
Heating Central, Electric
Cooling Central Air
Flooring Ceramic Tile
Furnishings Turnkey
Fireplace false
Appliance Dishwasher, Disposal, Electric Water Heater, Microwave, Range, Refrigerator
Laundry None
Exterior
Exterior Feature Sidewalk, Sliding Doors
Parking Features Alley Access, Assigned, Covered, Off Street
Community Features Buyer Approval Required, Deed Restrictions, Pool, Sidewalks
Utilities Available Cable Connected, Electricity Connected, Public, Sewer Connected
Amenities Available Elevator(s), Maintenance, Pool, Spa/Hot Tub
View Garden, Pool
Roof Type Shingle
Porch Patio, Screened
Attached Garage true
Garage false
Private Pool No
Building
Lot Description Level
Story 2
Entry Level One
Foundation Slab
Lot Size Range Non-Applicable
Sewer Public Sewer
Water Public
Structure Type Block
New Construction false
Construction Status Appraisal,Financing,Inspections
Schools
Elementary Schools Southside Elementary
Middle Schools Booker Middle
High Schools Booker High
Others
Pets Allowed Size Limit, Yes
HOA Fee Include Cable TV,Pool,Escrow Reserves Fund,Internet,Maintenance Structure,Maintenance Grounds,Management,Pool,Sewer,Trash,Water
Senior Community No
Pet Size Small (16-35 Lbs.)
Ownership Condominium
Monthly Total Fees $653
Acceptable Financing Cash, Conventional, FHA, VA Loan
Listing Terms Cash, Conventional, FHA, VA Loan
Special Listing Condition None
Read Less
Want to know what your home might be worth? Contact us for a FREE valuation!

Our team is ready to help you sell your home for the highest possible price ASAP

© 2024 My Florida Regional MLS DBA Stellar MLS. All Rights Reserved.
Bought with KEY SOLUTIONS REAL ESTATE GRP







