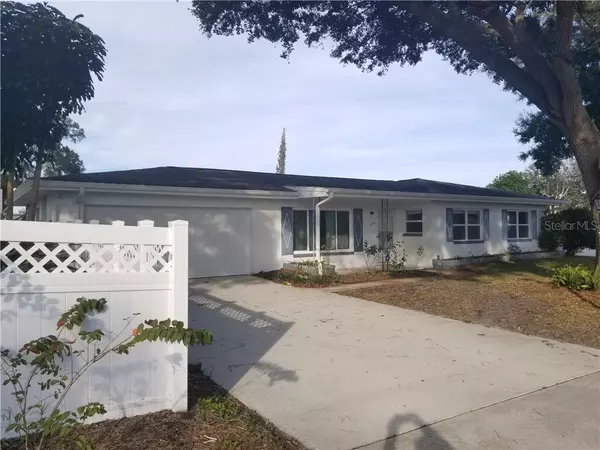$258,000
$259,900
0.7%For more information regarding the value of a property, please contact us for a free consultation.
1330 BAYVIEW DR Clearwater, FL 33756
3 Beds
3 Baths
1,568 SqFt
Key Details
Sold Price $258,000
Property Type Single Family Home
Sub Type Single Family Residence
Listing Status Sold
Purchase Type For Sale
Square Footage 1,568 sqft
Price per Sqft $164
Subdivision Monterey Heights 1St Add
MLS Listing ID T3221412
Sold Date 03/09/20
Bedrooms 3
Full Baths 3
Construction Status Inspections
HOA Y/N No
Year Built 1957
Annual Tax Amount $2,314
Lot Size 10,454 Sqft
Acres 0.24
Lot Dimensions 75x134
Property Description
Located in the highly desirable central Clearwater location, this beautiful large home boasts three large bedrooms and three bathrooms covering 1568 square feet of living space plus a giant corner lot with private backyard spaces and a shed. The main open styled floor plan with the living room/dining room/ family room spaces rolling right into expansive kitchen. This is a space that it is perfect for family gatherings and entertaining friends. The Florida room has full windows on three sides and offers a bright, sunlight room. The washer/dryer closet is located in this room as well. The kitchen offers light colored cabinets, like-new appliances, and plenty of room to spread out. All three bedrooms offer up easy-care terrazzo flooring and ample closet space. The third bathroom is conveniently located in the back of the spacious garage perfect for cleaning up after a long day’s work. Like the play in the backyard? This one is great for all of your fun activities including games, playing with your family or just relaxing in the warm Florida sunshine. This neighborhood is quiet but located close to the Gulf beaches and major cross streets to Tampa, St. Petersburg, and Tampa International Airport. Contact us right now to schedule your viewing.
Location
State FL
County Pinellas
Community Monterey Heights 1St Add
Zoning R-3
Interior
Interior Features Living Room/Dining Room Combo, Open Floorplan
Heating Central
Cooling Central Air
Flooring Ceramic Tile, Laminate, Terrazzo
Fireplace false
Appliance Dishwasher, Dryer, Microwave, Range, Refrigerator, Washer
Exterior
Exterior Feature Fence, Sidewalk
Garage Spaces 2.0
Utilities Available Cable Available, Electricity Connected, Sewer Connected, Water Available
Roof Type Shingle
Attached Garage true
Garage true
Private Pool No
Building
Story 1
Entry Level One
Foundation Slab
Lot Size Range Up to 10,889 Sq. Ft.
Sewer Private Sewer
Water Public
Structure Type Concrete
New Construction false
Construction Status Inspections
Others
Senior Community No
Ownership Fee Simple
Special Listing Condition None
Read Less
Want to know what your home might be worth? Contact us for a FREE valuation!

Our team is ready to help you sell your home for the highest possible price ASAP

© 2024 My Florida Regional MLS DBA Stellar MLS. All Rights Reserved.
Bought with REAL PROPERTY MANAGEMENT TAMPA ST. PETE







