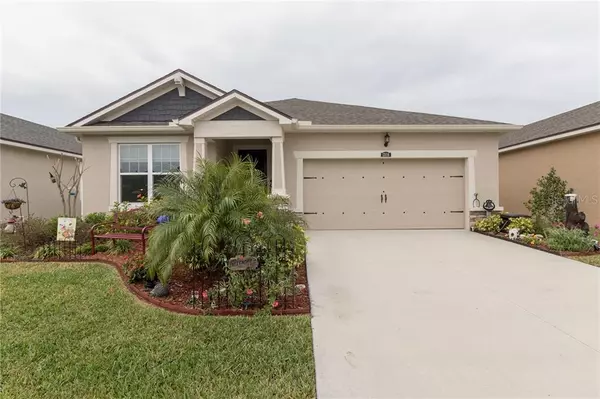$272,000
$272,000
For more information regarding the value of a property, please contact us for a free consultation.
13116 SATIN LILY DR Riverview, FL 33579
3 Beds
2 Baths
2,016 SqFt
Key Details
Sold Price $272,000
Property Type Single Family Home
Sub Type Single Family Residence
Listing Status Sold
Purchase Type For Sale
Square Footage 2,016 sqft
Price per Sqft $134
Subdivision Triple Creek Ph 2 Village E
MLS Listing ID T3222861
Sold Date 04/10/20
Bedrooms 3
Full Baths 2
Construction Status Appraisal,Financing,Inspections
HOA Fees $5/ann
HOA Y/N Yes
Year Built 2018
Annual Tax Amount $3,060
Lot Size 6,098 Sqft
Acres 0.14
Lot Dimensions 50x120
Property Description
Come and fall in love with this Lucine plan that Mattamy homes has to offer. The great floor plan features a Flex room in the front of the home. The wide foyer leads to a very modern open style Kitchen, Dining Room, and Living Room. The Kitchen has cherry 42" cabinets with upgraded stainless steel appliances. The island in the center of the kitchen has just enough of a overhang to place 3 bar stools. All of the light fixtures have also been updated. From there, you flow right into the Formal dining and the living room. The sliding doors open 3 doors wide and they also have a shade that is 3 doors wide. The lanai is screened in. The master bedroom features 2 huge walk in closets. The best feature is the barn style door that leads into the master bathroom & The wood plank tile flooring that is absolutely gorgeous. All of the bathroom fixtures are brushed bronze and were also recently upgraded. All rooms have fans. Shelving in the garage conveys. Water softener conveys. Hurricane shutters convey. Fixed shelving throughout the home stays. AC is still under warranty, which transfers over. Crown molding in the main areas as well as the master bedroom. The community has 2 pools!
Location
State FL
County Hillsborough
Community Triple Creek Ph 2 Village E
Zoning PD
Rooms
Other Rooms Den/Library/Office
Interior
Interior Features Ceiling Fans(s), Crown Molding, Eat-in Kitchen, Open Floorplan, Solid Surface Counters, Solid Wood Cabinets, Split Bedroom
Heating Central
Cooling Central Air
Flooring Carpet, Ceramic Tile
Fireplace false
Appliance Dishwasher, Disposal, Dryer, Microwave, Range, Refrigerator, Washer, Water Softener
Exterior
Exterior Feature Fence, Hurricane Shutters, Irrigation System, Rain Gutters, Sliding Doors
Garage Spaces 2.0
Community Features Park, Playground, Pool, Sidewalks
Utilities Available Cable Available, Electricity Available, Fiber Optics, Phone Available, Sewer Connected, Sprinkler Meter, Water Available
Amenities Available Clubhouse, Playground, Pool
Roof Type Shingle
Attached Garage true
Garage true
Private Pool No
Building
Story 1
Entry Level One
Foundation Slab
Lot Size Range Up to 10,889 Sq. Ft.
Builder Name Mattamy
Sewer Public Sewer
Water Public
Structure Type Block
New Construction false
Construction Status Appraisal,Financing,Inspections
Others
Pets Allowed Yes
HOA Fee Include Common Area Taxes,Pool,Maintenance Grounds
Senior Community No
Ownership Fee Simple
Monthly Total Fees $5
Acceptable Financing Cash, Conventional, FHA, VA Loan
Membership Fee Required Required
Listing Terms Cash, Conventional, FHA, VA Loan
Special Listing Condition None
Read Less
Want to know what your home might be worth? Contact us for a FREE valuation!

Our team is ready to help you sell your home for the highest possible price ASAP

© 2024 My Florida Regional MLS DBA Stellar MLS. All Rights Reserved.
Bought with CENTURY 21 AFFILIATED







