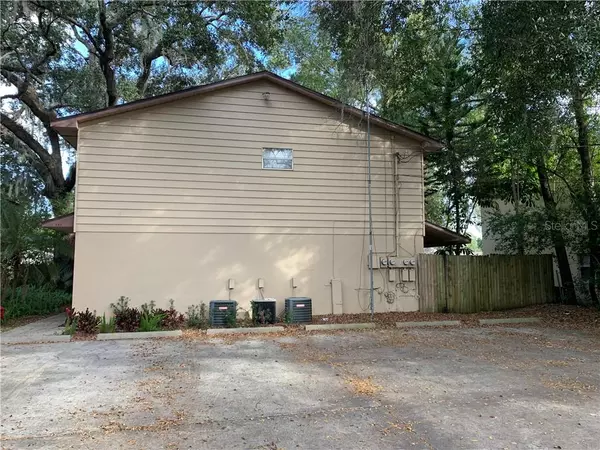$625,000
$625,000
For more information regarding the value of a property, please contact us for a free consultation.
517 S SUMMERLIN AVE Orlando, FL 32801
3,200 SqFt
Key Details
Sold Price $625,000
Property Type Multi-Family
Sub Type Triplex
Listing Status Sold
Purchase Type For Sale
Square Footage 3,200 sqft
Price per Sqft $195
Subdivision Daniel Bros Sub
MLS Listing ID O5837447
Sold Date 03/23/20
Construction Status Inspections
HOA Y/N No
Year Built 1979
Annual Tax Amount $6,406
Lot Size 9,147 Sqft
Acres 0.21
Property Description
Can't Beat This Location! You don't want to miss this TRIPLEX in Downtown Orlando, bringing in GREAT rental income with room to generate even more! Each of the THREE units features 2 bedrooms, 1.5 baths, a first floor living space including living room/dining room combo with kitchen and ½ bath. Off the living room are sliding glass doors that lead to a PRIVATE back porch with access to the separate exterior laundry room area. The generously sized bedrooms are located on the 2nd floor and share a common bathroom. At the back of the building is a large fenced in yard that is currently apportioned to unit #521 but could be used as a common space for all tenants. To the front of the building is a shared parking pad with 6 parking spaces (2 per unit). Zoned for A-rated schools in the neighborhood. Blankner K-8 and Boone High School. Location is key on this building located just steps from the Thornton Park shopping district, a short walk to Downtown Orlando, Lake Eola, Lake Davis, the Downtown Dog Park as well as easy access to 408 and I-4. NEW ROOF in 2018, NEW Interior/Exterior Paint in 2018 and New Carpeting throughout in 2018. Tenants pay electric, sewer and garbage. Current Owner Expenses: Insurance $2,300/yr, water meter for all units $251/yr and 4th power meter for exterior lights and outlets $442/yr. This building makes for an EXCELLENT long-term investment!
Location
State FL
County Orange
Community Daniel Bros Sub
Zoning R-2A/T/AN
Interior
Interior Features Ceiling Fans(s), Living Room/Dining Room Combo
Heating Central
Cooling Central Air
Flooring Carpet, Ceramic Tile
Furnishings Unfurnished
Fireplace false
Appliance Dishwasher, Range, Refrigerator
Laundry Inside
Exterior
Exterior Feature Fence
Parking Features Common, Parking Pad
Utilities Available Cable Available, Electricity Connected, Sewer Connected
Roof Type Shingle
Garage false
Private Pool No
Building
Foundation Slab
Lot Size Range Up to 10,889 Sq. Ft.
Sewer Private Sewer
Water Public
Structure Type Block
New Construction false
Construction Status Inspections
Schools
Elementary Schools Blankner Elem
Middle Schools Blankner School (K-8)
High Schools Boone High
Others
Senior Community No
Ownership Fee Simple
Acceptable Financing Cash, Conventional
Listing Terms Cash, Conventional
Special Listing Condition None
Read Less
Want to know what your home might be worth? Contact us for a FREE valuation!

Our team is ready to help you sell your home for the highest possible price ASAP

© 2025 My Florida Regional MLS DBA Stellar MLS. All Rights Reserved.
Bought with LEE ALAN GROUP






