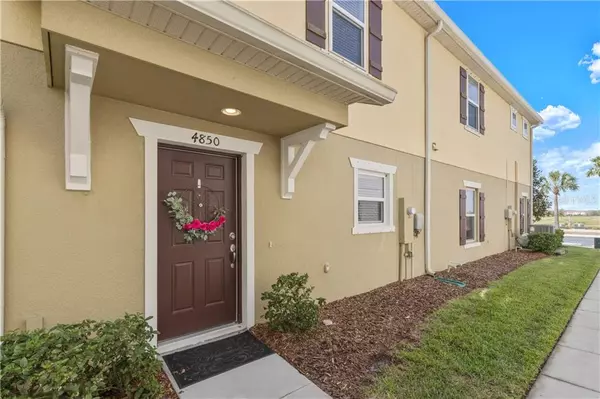$157,500
$157,500
For more information regarding the value of a property, please contact us for a free consultation.
4850 CHATTERTON WAY Riverview, FL 33578
2 Beds
3 Baths
1,324 SqFt
Key Details
Sold Price $157,500
Property Type Townhouse
Sub Type Townhouse
Listing Status Sold
Purchase Type For Sale
Square Footage 1,324 sqft
Price per Sqft $118
Subdivision Magnolia Park Northeast E
MLS Listing ID T3230549
Sold Date 04/30/20
Bedrooms 2
Full Baths 2
Half Baths 1
Construction Status Appraisal,Financing,Inspections
HOA Fees $247/mo
HOA Y/N Yes
Year Built 2015
Annual Tax Amount $1,659
Lot Size 871 Sqft
Acres 0.02
Property Description
Welcome to this impeccably maintained home located in the sought after and gated community of Magnolia Park! This home has one of the most desirable locations in the community being located near the second gate! Access the home in the private side entrance to the open floor plan! This is truly a great room with a living room and dining room space that offers plenty of room for oversized furniture and windows galore for loads of natural light! The kitchen is a dream with granite counters and backsplash, stainless steel appliances, walk in pantry and a breakfast bar for those informal meals! Upstairs, the master is grand with walk in closet and a master bathroom complete with a walk in shower and glass enclosure! The second bedroom is adjacent to the second bathroom with a tub and shower combination. The full size washer and dryer are ideally located upstairs for ease of the laundry chore! Enjoy your private location in the screened lanai that has a scenic view! This home comes with hurricane shutters, energy efficient low-e dual pane windows, insulation in walls & ceiling, ceiling fans throughout and offers the same cabinets and counter tops as the kitchen! The remainder of the 10 year structural warranty is in place and the monthly fee covers exterior maintenance, water, trash, lawn care, private road, security and more! You can enjoy access to three of the zero entry pools as well as the splash pad, basketball courts, playgrounds and easy access to the crosstown and all highway access!
Location
State FL
County Hillsborough
Community Magnolia Park Northeast E
Zoning PD
Rooms
Other Rooms Great Room, Inside Utility
Interior
Interior Features Ceiling Fans(s), High Ceilings, Open Floorplan, Pest Guard System, Split Bedroom, Stone Counters, Thermostat, Walk-In Closet(s)
Heating Central, Electric
Cooling Central Air
Flooring Carpet, Tile
Fireplace false
Appliance Dishwasher, Disposal, Dryer, Microwave, Range, Refrigerator, Washer
Laundry Inside, Laundry Closet
Exterior
Exterior Feature Hurricane Shutters, Irrigation System, Rain Gutters, Sidewalk
Community Features Association Recreation - Owned, Fitness Center, Gated, Playground, Pool, Sidewalks
Utilities Available Cable Connected, Electricity Connected, Public
Amenities Available Basketball Court, Gated, Maintenance, Playground, Pool
View Trees/Woods
Roof Type Shingle
Porch Covered, Enclosed, Rear Porch, Screened
Attached Garage false
Garage false
Private Pool No
Building
Lot Description In County, Sidewalk, Paved, Private
Story 2
Entry Level Two
Foundation Slab
Lot Size Range Up to 10,889 Sq. Ft.
Builder Name Centex
Sewer Public Sewer
Water Public
Architectural Style Contemporary
Structure Type Block,Stucco
New Construction false
Construction Status Appraisal,Financing,Inspections
Schools
Elementary Schools Frost Elementary School
Middle Schools Giunta Middle-Hb
High Schools Spoto High-Hb
Others
Pets Allowed Yes
HOA Fee Include Pool,Maintenance Structure,Maintenance Grounds,Management,Pool,Private Road,Recreational Facilities,Security
Senior Community No
Pet Size Extra Large (101+ Lbs.)
Ownership Fee Simple
Monthly Total Fees $247
Acceptable Financing Cash, Conventional, FHA, VA Loan
Membership Fee Required Required
Listing Terms Cash, Conventional, FHA, VA Loan
Num of Pet 10+
Special Listing Condition None
Read Less
Want to know what your home might be worth? Contact us for a FREE valuation!

Our team is ready to help you sell your home for the highest possible price ASAP

© 2025 My Florida Regional MLS DBA Stellar MLS. All Rights Reserved.
Bought with MCBRIDE KELLY & ASSOCIATES






