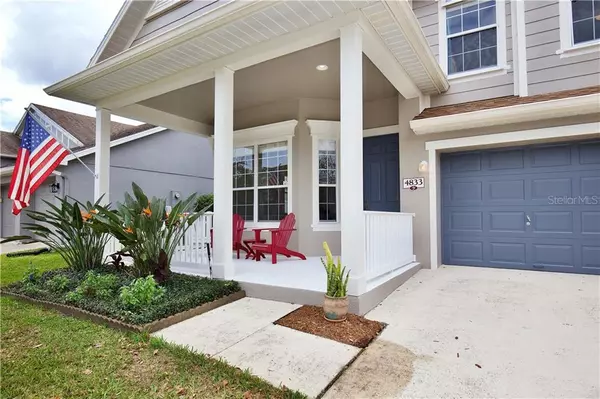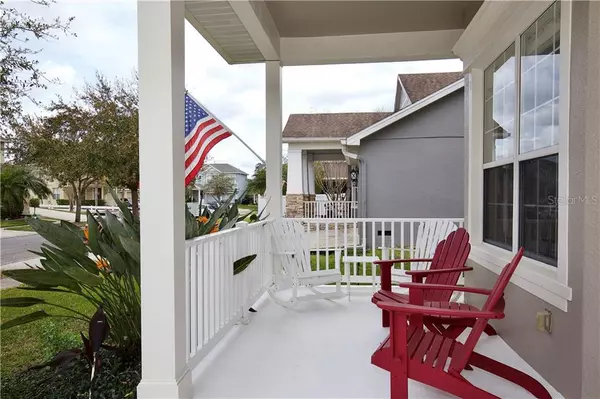$344,900
$344,900
For more information regarding the value of a property, please contact us for a free consultation.
4833 ATWOOD DR Orlando, FL 32828
4 Beds
3 Baths
2,465 SqFt
Key Details
Sold Price $344,900
Property Type Single Family Home
Sub Type Single Family Residence
Listing Status Sold
Purchase Type For Sale
Square Footage 2,465 sqft
Price per Sqft $139
Subdivision Avalon Park South
MLS Listing ID O5850778
Sold Date 04/22/20
Bedrooms 4
Full Baths 3
Construction Status Financing
HOA Fees $154/qua
HOA Y/N Yes
Year Built 2005
Annual Tax Amount $5,112
Lot Size 6,098 Sqft
Acres 0.14
Property Description
Welcome home to the south village of Avalon Park! Spend the weekends relaxing poolside at the community’s clubhouse and swimming pool, play a friendly match of tennis, and enjoy the delicious dining and boutique shopping of downtown Avalon Park. Nearby schools are walking/bicycling distance away including Avalon Elementary, Avalon Middle, and Timber Creek High School. The perfect place to settle down and raise a family—this captivating two story home features a two car garage, covered front porch, a new roof (2018), fresh paint, a side yard with pavers, a covered back porch and spacious fenced in yard. Inside you will be greeted by the open and sun drenched layout with brand new luxury vinyl plank flooring. The formal living and dining lead into the kitchen and great room. The beautiful eat in kitchen presents stainless steel appliances, pantry storage, bar top seating, tile floors and recessed lights. The master bedroom is filled with natural light and features an elegant tray ceiling, walk in closet, dual sinks, glass door shower, garden tub, linen closet and private toilet. Upstairs you’ll find a giant loft with ample closet storage, making the perfect space for a home theatre, additional bedroom, home office or playroom. To see this luxurious home, view the 3D virtual tour and call today to schedule a showing!
Location
State FL
County Orange
Community Avalon Park South
Zoning P-D
Interior
Interior Features Ceiling Fans(s), High Ceilings, Kitchen/Family Room Combo, Living Room/Dining Room Combo, Open Floorplan, Solid Surface Counters, Solid Wood Cabinets, Walk-In Closet(s)
Heating Central
Cooling Central Air
Flooring Carpet, Tile, Wood
Fireplace false
Appliance Dishwasher, Microwave, Range, Refrigerator
Laundry Inside
Exterior
Exterior Feature Fence, Lighting, Sidewalk, Sliding Doors
Parking Features Driveway
Garage Spaces 2.0
Fence Vinyl
Community Features Pool, Sidewalks, Tennis Courts
Utilities Available Cable Available, Cable Connected, Electricity Available, Electricity Connected, Public, Street Lights
Amenities Available Other, Pool, Tennis Court(s)
Roof Type Shingle
Porch Covered, Deck, Front Porch, Porch, Rear Porch
Attached Garage true
Garage true
Private Pool No
Building
Lot Description In County, Near Public Transit, Sidewalk, Paved
Entry Level Two
Foundation Slab
Lot Size Range Up to 10,889 Sq. Ft.
Sewer Public Sewer
Water Public
Architectural Style Traditional
Structure Type Block,Stucco
New Construction false
Construction Status Financing
Schools
Elementary Schools Avalon Elem
Middle Schools Avalon Middle
High Schools Timber Creek High
Others
Pets Allowed Yes
HOA Fee Include Other,Pool
Senior Community No
Ownership Fee Simple
Monthly Total Fees $154
Acceptable Financing Cash, Conventional, FHA, VA Loan
Membership Fee Required Required
Listing Terms Cash, Conventional, FHA, VA Loan
Special Listing Condition None
Read Less
Want to know what your home might be worth? Contact us for a FREE valuation!

Our team is ready to help you sell your home for the highest possible price ASAP

© 2024 My Florida Regional MLS DBA Stellar MLS. All Rights Reserved.
Bought with BHHS FLORIDA REALTY







