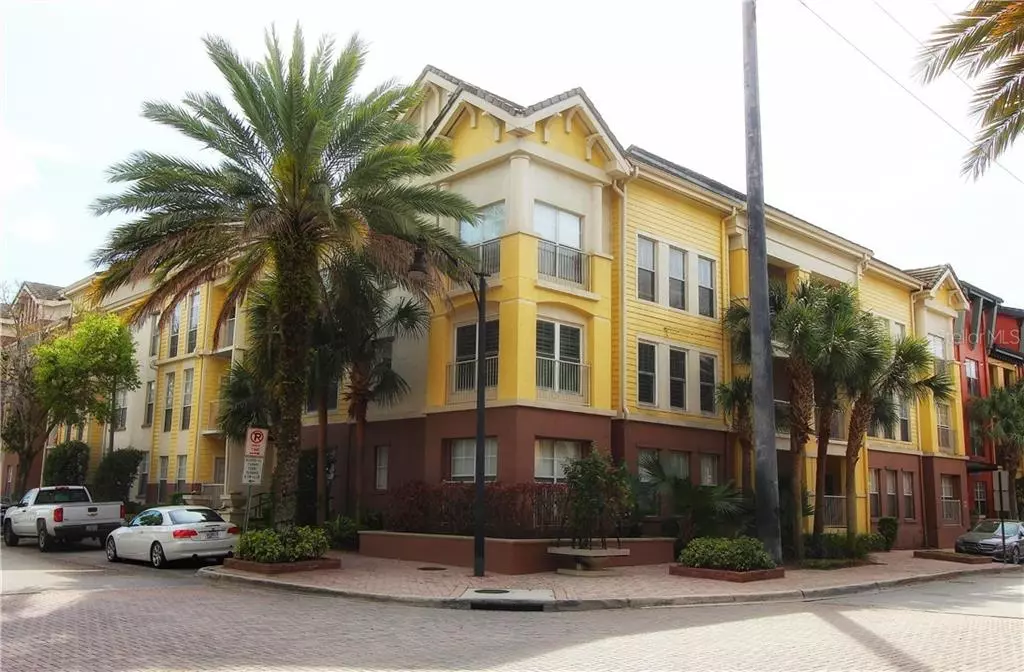$194,500
$194,500
For more information regarding the value of a property, please contact us for a free consultation.
501 S MOODY AVE #1110 Tampa, FL 33609
1 Bed
1 Bath
760 SqFt
Key Details
Sold Price $194,500
Property Type Condo
Sub Type Condominium
Listing Status Sold
Purchase Type For Sale
Square Footage 760 sqft
Price per Sqft $255
Subdivision The Madison At Soho Condominiu
MLS Listing ID T3228421
Sold Date 10/03/20
Bedrooms 1
Full Baths 1
Construction Status Appraisal,Financing,Inspections
HOA Fees $301/mo
HOA Y/N Yes
Year Built 2001
Annual Tax Amount $2,984
Property Description
Back on the Market! Moving ready and Freshly Painted, MADISON at SOHO, Hyde Park at its Best!!! 1st Floor unit, Urban Style Condo, ceiling Fans, Walking Closet, Garden Tub, nice size Bathroom and Bedroom. Overall a Great One Bedroom with inside Laundry room. The Kitchen was recently renovated with beautiful cabinets, Butcher Block counter Tops and Stainless steel Farmhouse style sink. At close distance to great Restaurant, Pharmacy, Bank and Publix! Near Downtown, UT, Parks and Night Life entertainment. Beautiful heated Pool and Spa, Resort style area, Valet Trash Pick up at your door and Garage with assign Parking space. Live The SOHO Dream, Call for your private showing today!!!!
Location
State FL
County Hillsborough
Community The Madison At Soho Condominiu
Zoning PD
Interior
Interior Features Ceiling Fans(s), High Ceilings, Walk-In Closet(s)
Heating Electric
Cooling Central Air
Flooring Ceramic Tile, Laminate
Fireplace false
Appliance Dishwasher, Disposal, Dryer, Electric Water Heater, Microwave, Range, Refrigerator, Washer
Laundry Inside, Laundry Room
Exterior
Exterior Feature Lighting, Sidewalk
Parking Features Assigned
Garage Spaces 1.0
Pool Gunite, Heated, In Ground
Community Features Deed Restrictions, Pool, Sidewalks
Utilities Available Cable Available, Street Lights
Amenities Available Gated, Maintenance, Pool
Roof Type Shingle
Attached Garage false
Garage true
Private Pool Yes
Building
Story 3
Entry Level One
Foundation Slab
Sewer Public Sewer
Water None
Architectural Style Contemporary
Structure Type Stucco
New Construction false
Construction Status Appraisal,Financing,Inspections
Schools
Elementary Schools Mitchell-Hb
Middle Schools Wilson-Hb
High Schools Plant-Hb
Others
Pets Allowed Size Limit
HOA Fee Include Insurance,Maintenance Structure,Maintenance Grounds,Maintenance,Management,Pool,Trash,Water
Senior Community No
Pet Size Large (61-100 Lbs.)
Ownership Fee Simple
Monthly Total Fees $301
Acceptable Financing Cash, Conventional
Membership Fee Required Required
Listing Terms Cash, Conventional
Num of Pet 2
Special Listing Condition None
Read Less
Want to know what your home might be worth? Contact us for a FREE valuation!

Our team is ready to help you sell your home for the highest possible price ASAP

© 2024 My Florida Regional MLS DBA Stellar MLS. All Rights Reserved.
Bought with HOMEWARD REAL ESTATE







