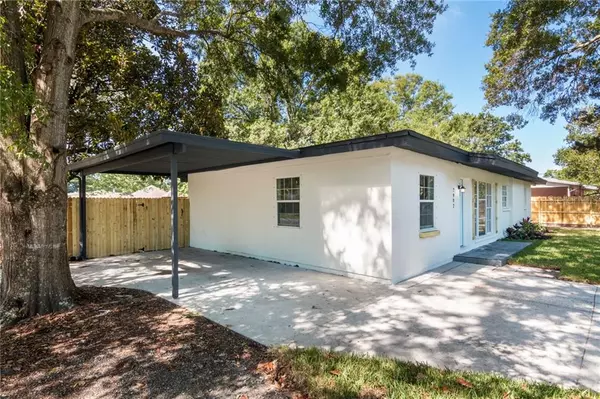$375,000
$384,000
2.3%For more information regarding the value of a property, please contact us for a free consultation.
3902 W OKLAHOMA AVE Tampa, FL 33616
4 Beds
2 Baths
1,554 SqFt
Key Details
Sold Price $375,000
Property Type Single Family Home
Sub Type Single Family Residence
Listing Status Sold
Purchase Type For Sale
Square Footage 1,554 sqft
Price per Sqft $241
Subdivision Interbay
MLS Listing ID T3241807
Sold Date 06/18/20
Bedrooms 4
Full Baths 2
HOA Y/N No
Year Built 1955
Annual Tax Amount $3,796
Lot Size 10,454 Sqft
Acres 0.24
Lot Dimensions 77x139
Property Description
This home is located in South Tampa on a RARE corner double lot with over 10,700 sq ft! All construction was fully permitted and overseen by the City of Tampa: new HVAC, new plumbing, and new electrical. Roof is newer and was replaced within past two years. Double driveway with a shaded carport allows for multiple parking spots for that first housewarming party! As you enter this customized home, an elegant wainscoting greets you in the living room. Luxury vinyl plank flooring through out the home. The kitchen boasts: tuxedo scheme with white shaker cabinets, a gray island with oversized farmhouse sink and kitchen disposal, matte white subway tile to the ceiling, built in pantry cabinet and spice rack. A sliding barn door leads you to your laundry room with double built in cabinets. Bathrooms have been tastefully designed with ceramic tiles for a modern feel as well as water conserving dual flush toilets. The home has a brand new wooden fence for privacy to enjoy your oversized double lot!!!
Location
State FL
County Hillsborough
Community Interbay
Zoning RS-60
Interior
Interior Features Ceiling Fans(s), Eat-in Kitchen, Living Room/Dining Room Combo, Open Floorplan, Thermostat
Heating Central
Cooling Central Air
Flooring Ceramic Tile, Vinyl
Fireplace false
Appliance Dishwasher, Ice Maker, Range, Range Hood, Refrigerator
Laundry Laundry Room
Exterior
Exterior Feature Fence, Sidewalk
Parking Features Covered, Driveway, Oversized
Fence Wood
Utilities Available Public
Roof Type Shingle
Garage false
Private Pool No
Building
Story 1
Entry Level One
Foundation Slab, Stilt/On Piling
Lot Size Range Up to 10,889 Sq. Ft.
Sewer Public Sewer
Water Public
Structure Type Block,Stucco,Wood Frame
New Construction false
Others
Senior Community No
Ownership Fee Simple
Acceptable Financing Cash, Conventional
Listing Terms Cash, Conventional
Special Listing Condition None
Read Less
Want to know what your home might be worth? Contact us for a FREE valuation!

Our team is ready to help you sell your home for the highest possible price ASAP

© 2024 My Florida Regional MLS DBA Stellar MLS. All Rights Reserved.
Bought with SMITH & ASSOCIATES REAL ESTATE







