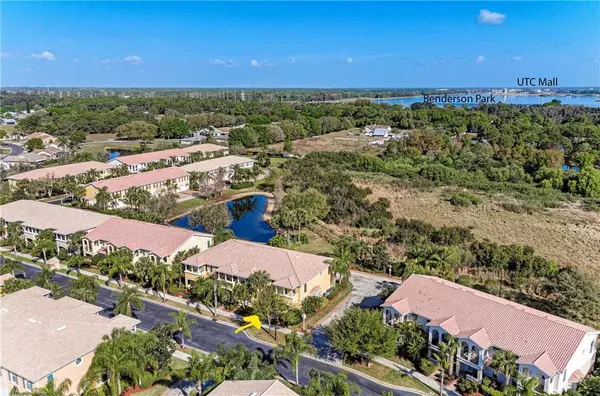$260,000
$264,900
1.8%For more information regarding the value of a property, please contact us for a free consultation.
5976 MADRANO DR Sarasota, FL 34232
3 Beds
3 Baths
1,673 SqFt
Key Details
Sold Price $260,000
Property Type Townhouse
Sub Type Townhouse
Listing Status Sold
Purchase Type For Sale
Square Footage 1,673 sqft
Price per Sqft $155
Subdivision San Palermo
MLS Listing ID A4462931
Sold Date 07/24/20
Bedrooms 3
Full Baths 2
Half Baths 1
HOA Fees $208/qua
HOA Y/N Yes
Year Built 2006
Annual Tax Amount $2,676
Lot Size 2,178 Sqft
Acres 0.05
Property Description
IMMACULATE, MOVE-IN READY END UNIT! SAN PALERMO TOWNHOME WITH LAKE & PRESERVE VIEWS! This 3-Bedroom, 2 1/2 Bath + 1-Car Garage Home is 1 mile from UTC Mall and Restaurants, famous Benderson Park, 9 miles to all bridges leading to our amazing white sandy beaches. Enjoy the ease of Maintenance-Free Living in this well managed manicured landscaped community with heated pool & clubhouse for friendly gatherings. Divosta built luxury townhome with oversized one car attached garage and brick paver driveway that will accommodate additional parking, steel-reinforced poured concrete home with composite engineered barrel tile roof panels, PGT insulated glass windows, hurricane shutters for all windows, monitored alarm system, Vacuflo EC520 central vac system, epoxy coating on the garage floor for safety and easy maintenance. For better efficiency a new A.C. with speed pump, Hot Water Heater and Electrical Surge Protector was installed in 2018. This home offers an open concept that flows from the living/dining room & kitchen areas, 10’ ceilings. New white appliance package with convection oven, lighting, kitchen sink, new doors, garbage disposal installed in 2016. 2nd floor has newly installed high-grade vinyl flooring and all windows have luxury shades. In 5-10 min you can be Downtown Lakewood Ranch or dining at any of your favorite restaurants in the new UTC Town Center area. Must see to appreciate!
Location
State FL
County Sarasota
Community San Palermo
Zoning RMF3
Rooms
Other Rooms Inside Utility
Interior
Interior Features Ceiling Fans(s), Central Vaccum, High Ceilings, Kitchen/Family Room Combo, Open Floorplan, Solid Surface Counters, Walk-In Closet(s), Window Treatments
Heating Central, Electric
Cooling Central Air
Flooring Ceramic Tile, Vinyl
Fireplace false
Appliance Dishwasher, Disposal, Dryer, Electric Water Heater, Microwave, Range, Refrigerator, Washer
Laundry Inside, Laundry Room
Exterior
Exterior Feature Balcony, Hurricane Shutters, Irrigation System, Lighting, Rain Gutters
Parking Features Garage Door Opener, On Street
Garage Spaces 1.0
Pool Gunite, Heated, In Ground
Community Features Buyer Approval Required, Deed Restrictions, Pool
Utilities Available Cable Available, Electricity Connected, Phone Available, Sewer Connected, Street Lights, Water Connected
Amenities Available Maintenance, Vehicle Restrictions
View Y/N 1
View Park/Greenbelt, Trees/Woods, Water
Roof Type Tile
Porch Covered, Front Porch
Attached Garage true
Garage true
Private Pool No
Building
Lot Description Corner Lot, Near Public Transit, Sidewalk, Paved
Story 2
Entry Level Two
Foundation Slab
Lot Size Range Up to 10,889 Sq. Ft.
Sewer Public Sewer
Water Public
Architectural Style Florida, Patio, Spanish/Mediterranean
Structure Type Block
New Construction false
Schools
Elementary Schools Gocio Elementary
Middle Schools Booker Middle
High Schools Booker High
Others
Pets Allowed Breed Restrictions, Yes
HOA Fee Include Cable TV,Pool,Escrow Reserves Fund,Fidelity Bond,Insurance,Maintenance Grounds,Management,Pool
Senior Community No
Ownership Fee Simple
Monthly Total Fees $208
Acceptable Financing Cash, Conventional
Membership Fee Required Required
Listing Terms Cash, Conventional
Special Listing Condition None
Read Less
Want to know what your home might be worth? Contact us for a FREE valuation!

Our team is ready to help you sell your home for the highest possible price ASAP

© 2024 My Florida Regional MLS DBA Stellar MLS. All Rights Reserved.
Bought with STELLAR NON-MEMBER OFFICE







