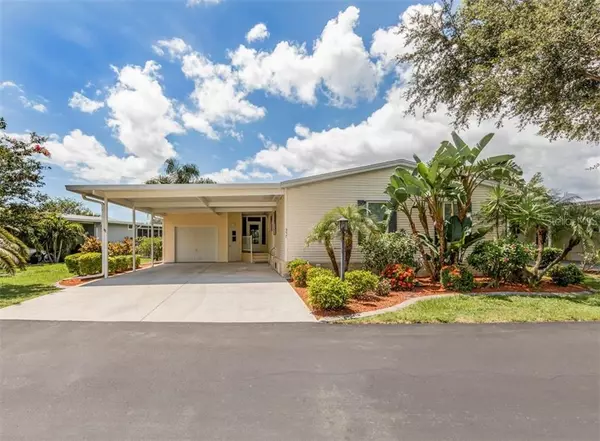$194,500
$194,500
For more information regarding the value of a property, please contact us for a free consultation.
357 SALT CREEK DR North Port, FL 34287
2 Beds
2 Baths
1,503 SqFt
Key Details
Sold Price $194,500
Property Type Other Types
Sub Type Manufactured Home
Listing Status Sold
Purchase Type For Sale
Square Footage 1,503 sqft
Price per Sqft $129
Subdivision Riverwalk Mhp Co-Op
MLS Listing ID N6110811
Sold Date 07/30/20
Bedrooms 2
Full Baths 2
Construction Status Inspections
HOA Fees $190/mo
HOA Y/N Yes
Year Built 2003
Annual Tax Amount $1,592
Lot Size 5,227 Sqft
Acres 0.12
Property Description
Large and lovely newer lakefront Palm Harbor home in the charming boutique Village of Riverwalk. Enjoy resort-like amenities and activities in this popular 55+, pet friendly community. The open floor plan is light and bright with lake views from the living area and Florida room. The updated kitchen boasts newer cabinets with pull-outs, granite counters, stainless appliances, an induction cook top and a convection microwave. The Florida room is spacious and has sliding acrylic windows added in 2019. There is a den/office in addition to 2 bedrooms which can accommodate extra guests! The laundry room is inside and includes a built-in desk area. The master bedroom has an over sized closet and the master bath vanity has been raised for convenience. The living area, bedrooms and den have laminate floors. The bathrooms and laundry room have tile floors. The exterior storage area has a garage door for easy access. The carport can fit 2 vehicles side by side. All sub floors are plywood. The roof is shingle 2013, A/C 2015, HWH 2011. Insulation added to Florida room and shed roof 2012. Interior has dry wall with beveled corners. There are no homes across the street so you can enjoy walking across to Salt Creek. Click on the virtual tour and call today for your private viewing.
Location
State FL
County Sarasota
Community Riverwalk Mhp Co-Op
Zoning RMH
Rooms
Other Rooms Den/Library/Office, Florida Room, Inside Utility
Interior
Interior Features High Ceilings, Kitchen/Family Room Combo, Living Room/Dining Room Combo, Open Floorplan, Stone Counters, Window Treatments
Heating Central, Electric
Cooling Central Air
Flooring Carpet, Ceramic Tile, Laminate
Furnishings Partially
Fireplace false
Appliance Built-In Oven, Cooktop, Dishwasher, Disposal, Dryer, Microwave, Refrigerator, Washer
Laundry Inside, Laundry Room
Exterior
Exterior Feature Rain Gutters, Sliding Doors, Storage
Parking Features Covered, Driveway
Community Features Association Recreation - Owned, Buyer Approval Required, Deed Restrictions, Fitness Center, Gated, Golf Carts OK, Pool, Tennis Courts, Water Access
Utilities Available Cable Connected, Public
Amenities Available Cable TV, Clubhouse, Dock, Fence Restrictions, Fitness Center, Gated, Pickleball Court(s), Pool, Shuffleboard Court, Storage, Tennis Court(s), Trail(s)
Waterfront Description Lake
View Water
Roof Type Shingle
Porch Covered, Enclosed, Rear Porch
Garage false
Private Pool No
Building
Lot Description FloodZone
Story 1
Entry Level One
Foundation Crawlspace
Lot Size Range Up to 10,889 Sq. Ft.
Sewer Public Sewer
Water Public
Structure Type Vinyl Siding,Wood Frame
New Construction false
Construction Status Inspections
Others
Pets Allowed Breed Restrictions, Number Limit, Size Limit, Yes
HOA Fee Include Cable TV,Common Area Taxes,Pool,Escrow Reserves Fund,Management,Pool,Private Road,Recreational Facilities
Senior Community Yes
Pet Size Medium (36-60 Lbs.)
Ownership Co-op
Monthly Total Fees $190
Acceptable Financing Cash, Conventional
Membership Fee Required Required
Listing Terms Cash, Conventional
Num of Pet 2
Special Listing Condition None
Read Less
Want to know what your home might be worth? Contact us for a FREE valuation!

Our team is ready to help you sell your home for the highest possible price ASAP

© 2025 My Florida Regional MLS DBA Stellar MLS. All Rights Reserved.
Bought with BISHOP WEST REAL ESTATE LLC






