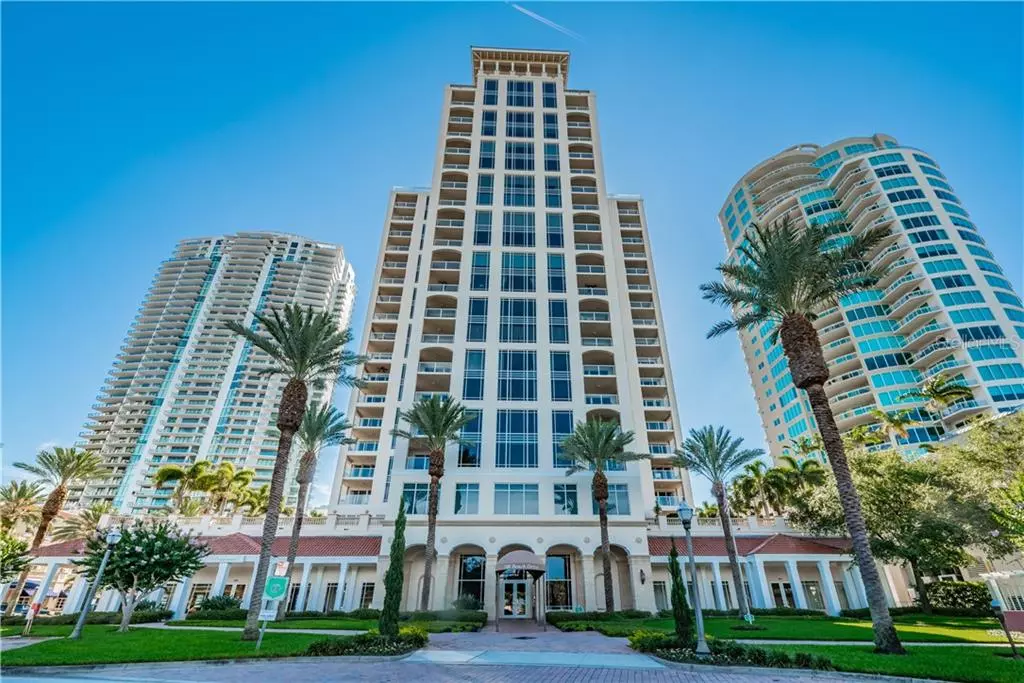$3,825,000
$3,931,000
2.7%For more information regarding the value of a property, please contact us for a free consultation.
100 BEACH DR NE #1900 St Petersburg, FL 33701
4 Beds
6 Baths
4,831 SqFt
Key Details
Sold Price $3,825,000
Property Type Condo
Sub Type Condominium
Listing Status Sold
Purchase Type For Sale
Square Footage 4,831 sqft
Price per Sqft $791
Subdivision Florencia Condo
MLS Listing ID U8089225
Sold Date 11/18/20
Bedrooms 4
Full Baths 5
Half Baths 1
Construction Status Financing,Inspections
HOA Fees $3,187/mo
HOA Y/N Yes
Year Built 2000
Annual Tax Amount $34,697
Property Description
Accepting BACK UP OFFERS. The ultimate in luxury living! This extraordinary one of a kind two-story luxury residence offers chic urban living with panoramic views of sparkling Tampa Bay and the downtown skyline. Situated on the 19th and 20th floors of the Florencia, this boutique style luxury tower with 24 hour Concierge service, has only 51 residences which is a rare, and highly desirable feature for today's savvy Condo buyer. Nearly 5000 sqft of living space, on two floors, is connected by a masterfully crafted, free-standing, custom spiral staircase in the main Foyer entry. This beautiful home offers 4 Bedrooms, 5.5 Baths plus 4 HIGHLY COVETED SECURE PARKING SPACES on the ground floor level with two of the parking spaces wired for electric cars! There are also 4 Terraces providing east and west views for a front row seat to magnificent sunrises and sunsets. This fabulous residence offers abundant amenities throughout, including two rarely found, if ever, Owner's suites, one on each floor. The first floor Owner suite is currently being enjoyed as a comfortable Study/Office/Media Room and has a lovely, large Bath. The second floor Owner's suite is a spectacular retreat complete with 180 degree views with floor to ceiling windows in the expansive and lavish Bedroom with 2 Terraces, 2 separate and well-appointed full Baths, one for each Owner, plus an inviting Study with a Morning Kitchen and Exercise area. The additional guest Bedroom that opens to the upstairs Owners suite currently serves as an inviting and private Sitting and Dressing Room. Other fabulous features include an expansive Living Room with gorgeous custom built-ins and a full wall of floor to ceiling windows offering sweeping water views; a custom Kitchen with top of the line stainless appliances, gleaming granite counters, abundant cabinets with soft close drawers and lots of informal dining space all opening to the Living Room. There is a stunning formal Dining room with custom tray ceiling, a first floor Guest suite with a full Bath plus a lovely Powder Bath in the Hall Gallery. Additional features include new Walnut flooring in the Living Room; Fine Arts chandeliers in the Foyer entry and Dining Room, abundant inside storage and so much more! Enjoy wonderful building amenities including a heated pool and spa, two Social Rooms plus a fully-equipped Fitness Center. Located in the heart of the downtown waterfront on vibrant Beach Drive, a fabulous lifestyle awaits with an abundance of outdoor cafes, restaurants, museums, and art galleries, parks, biking and so much more right at your front door. Schedule your private showing today! (A complete list of all amenities, features and finishes will be provided at showing). Accepting back up offers
Location
State FL
County Pinellas
Community Florencia Condo
Direction NE
Rooms
Other Rooms Den/Library/Office, Formal Dining Room Separate, Inside Utility, Storage Rooms
Interior
Interior Features Built-in Features, Crown Molding, Eat-in Kitchen, High Ceilings, Open Floorplan, Solid Surface Counters, Split Bedroom, Stone Counters, Thermostat, Tray Ceiling(s), Walk-In Closet(s), Wet Bar, Window Treatments
Heating Central
Cooling Central Air
Flooring Carpet, Hardwood, Marble, Tile
Fireplace false
Appliance Bar Fridge, Built-In Oven, Convection Oven, Cooktop, Dishwasher, Disposal, Dryer, Electric Water Heater, Microwave, Washer, Water Softener
Laundry Inside, Laundry Room, Upper Level
Exterior
Exterior Feature Sliding Doors, Storage
Parking Features Assigned, Under Building
Garage Spaces 4.0
Community Features Association Recreation - Owned, Buyer Approval Required, Fitness Center, Pool, Sidewalks
Utilities Available BB/HS Internet Available, Cable Connected, Electricity Connected, Phone Available, Sewer Connected, Street Lights, Water Connected
Amenities Available Cable TV, Elevator(s), Fitness Center, Lobby Key Required, Pool, Sauna, Spa/Hot Tub, Storage
View Y/N 1
View City, Park/Greenbelt, Water
Roof Type Tile
Porch Covered, Front Porch, Side Porch
Attached Garage true
Garage true
Private Pool No
Building
Lot Description City Limits, Level, Near Marina, Sidewalk, Paved
Story 2
Entry Level Two
Foundation Slab, Stilt/On Piling
Lot Size Range Non-Applicable
Builder Name JMC
Sewer Public Sewer
Water Public
Architectural Style Traditional
Structure Type Block
New Construction false
Construction Status Financing,Inspections
Others
Pets Allowed Breed Restrictions, Number Limit, Size Limit, Yes
HOA Fee Include 24-Hour Guard,Cable TV,Pool,Escrow Reserves Fund,Insurance,Maintenance Grounds,Management,Pool,Sewer,Trash,Water
Senior Community No
Pet Size Large (61-100 Lbs.)
Ownership Condominium
Monthly Total Fees $3, 187
Acceptable Financing Cash, Conventional
Membership Fee Required Required
Listing Terms Cash, Conventional
Num of Pet 2
Special Listing Condition None
Read Less
Want to know what your home might be worth? Contact us for a FREE valuation!

Our team is ready to help you sell your home for the highest possible price ASAP

© 2025 My Florida Regional MLS DBA Stellar MLS. All Rights Reserved.
Bought with COASTAL PROPERTIES GROUP






