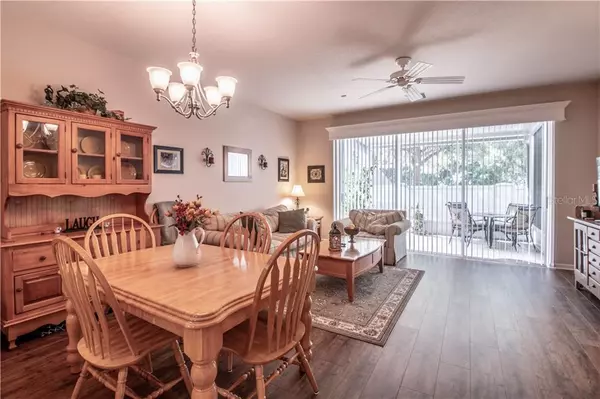$180,000
$180,000
For more information regarding the value of a property, please contact us for a free consultation.
4960 POND RIDGE DR Riverview, FL 33578
3 Beds
3 Baths
1,644 SqFt
Key Details
Sold Price $180,000
Property Type Townhouse
Sub Type Townhouse
Listing Status Sold
Purchase Type For Sale
Square Footage 1,644 sqft
Price per Sqft $109
Subdivision Valhalla Ph 1-2
MLS Listing ID T3235652
Sold Date 05/28/20
Bedrooms 3
Full Baths 2
Half Baths 1
Construction Status Appraisal,Inspections
HOA Fees $336/mo
HOA Y/N Yes
Year Built 2006
Annual Tax Amount $904
Lot Size 1,306 Sqft
Acres 0.03
Property Description
FANTASTIC LOCATION AND IMMACULATE CARE highlights this 3 Bed, 2 1/2 Bath townhome in Valhalla. Crisp, clean eat-in kitchen opens to the dining area and features a closet pantry and stainless steel appliances. The spacious Great Room has sliders to a screened lanai to enjoy the outdoors and the convenience of a half-bath completes the first floor. Upstairs, the Master Suite has a large Master Bath and walk-in closet with the 2nd & 3rd bedrooms sharing the secondary bath. The laundry area is located between the bedrooms and is just one feature of the smart design of the floor plan. Active lifestyles will take advantage of the community amenities such as the pool and miles of sidewalks to walk the dogs, jog or bike. You'll enjoy the common areas with plenty of shade and the pristine landscaping that defines this community. The best part? Nearby shopping, restaurants, movie theater, as well as access to 301, I-75 and the Crosstown for an easier commute. Thank you for taking the time to see this one in person.
Location
State FL
County Hillsborough
Community Valhalla Ph 1-2
Zoning PD
Rooms
Other Rooms Great Room, Inside Utility
Interior
Interior Features Ceiling Fans(s), Eat-in Kitchen, Walk-In Closet(s)
Heating Central
Cooling Central Air
Flooring Carpet, Laminate, Tile
Fireplace false
Appliance Dishwasher, Electric Water Heater, Microwave, Range, Refrigerator
Laundry Inside, Upper Level
Exterior
Exterior Feature Sliding Doors
Garage Spaces 1.0
Community Features Deed Restrictions, Gated, Pool
Utilities Available Electricity Connected, Public
Roof Type Shingle
Attached Garage true
Garage true
Private Pool No
Building
Story 2
Entry Level Two
Foundation Slab
Lot Size Range Up to 10,889 Sq. Ft.
Sewer Public Sewer
Water Public
Structure Type Block,Stucco
New Construction false
Construction Status Appraisal,Inspections
Schools
Elementary Schools Ippolito-Hb
Middle Schools Mclane-Hb
High Schools Spoto High-Hb
Others
Pets Allowed Yes
HOA Fee Include Cable TV,Pool,Internet,Maintenance Structure,Maintenance Grounds,Trash,Water
Senior Community No
Ownership Fee Simple
Monthly Total Fees $336
Acceptable Financing Cash, Conventional, FHA, VA Loan
Membership Fee Required Required
Listing Terms Cash, Conventional, FHA, VA Loan
Num of Pet 3
Special Listing Condition None
Read Less
Want to know what your home might be worth? Contact us for a FREE valuation!

Our team is ready to help you sell your home for the highest possible price ASAP

© 2024 My Florida Regional MLS DBA Stellar MLS. All Rights Reserved.
Bought with KELLER WILLIAMS TAMPA PROP.







