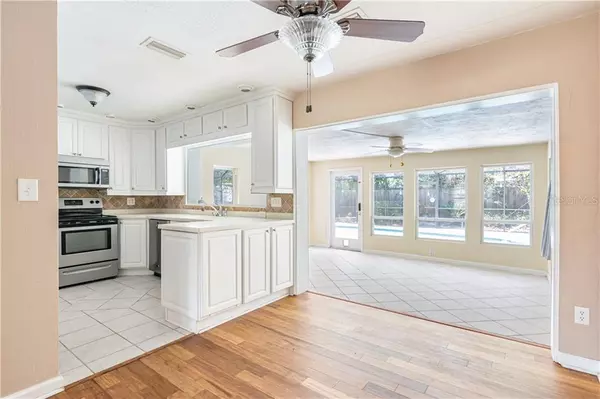$289,900
$289,900
For more information regarding the value of a property, please contact us for a free consultation.
5550 6TH AVE N St Petersburg, FL 33710
2 Beds
2 Baths
1,492 SqFt
Key Details
Sold Price $289,900
Property Type Single Family Home
Sub Type Single Family Residence
Listing Status Sold
Purchase Type For Sale
Square Footage 1,492 sqft
Price per Sqft $194
Subdivision Oak Ridge 3
MLS Listing ID T3253146
Sold Date 10/16/20
Bedrooms 2
Full Baths 2
Construction Status No Contingency
HOA Y/N No
Year Built 1956
Annual Tax Amount $4,001
Lot Size 6,534 Sqft
Acres 0.15
Property Description
*Price To Sell* This BEAUTIFUL POOL HOME is a great value with amazing potential, conveniently located in one of St. Petersburg’s most desirable areas - just minutes from beaches and downtown St Pete! Updated pool homes like this rarely come available here. You will absolutely love gathering with family and friends in your open concept living area with tons of natural light. Outside, you will enjoy the Florida lifestyle year-round in your sparkling POOL and SPA. The large PAVERED DECK, SCREEN ENCLOSURE, and tropical landscaping make this a true oasis. The kitchen features beautiful, white, WOOD CABINETS with crown molding, CORIAN COUNTERTOPS, tile BACKSPLASH, and STAINLESS STEEL APPLIANCES. The spacious master bedroom offers beautiful BUILT IN FEATURES for extra storage and organization and PLANTATION SHUTTERS. Both bathrooms feature updated vanities with granite counters. As a bonus, the garage is climate controlled (previously used as a studio/office/bedroom). The 2nd bath/pool bath is in the garage and has a door to be able to access the pool. This home also features 2016 HVAC, gutters, irrigation system, detached storage shed with power and water, and more. *Spa heater is not working and is not warranted.
Location
State FL
County Pinellas
Community Oak Ridge 3
Direction N
Rooms
Other Rooms Florida Room
Interior
Interior Features Built-in Features, Ceiling Fans(s), Eat-in Kitchen, Stone Counters, Window Treatments
Heating Central
Cooling Central Air
Flooring Carpet, Ceramic Tile, Wood
Fireplace false
Appliance Dishwasher, Microwave, Range, Refrigerator
Laundry In Garage
Exterior
Exterior Feature Fence
Parking Features Bath In Garage
Garage Spaces 1.0
Pool In Ground
Utilities Available Cable Available, Electricity Connected, Sewer Connected, Water Connected
View Y/N 1
Roof Type Shingle
Porch Screened
Attached Garage true
Garage true
Private Pool Yes
Building
Entry Level One
Foundation Slab
Lot Size Range 0 to less than 1/4
Sewer Public Sewer
Water Public
Structure Type Block,Stucco
New Construction false
Construction Status No Contingency
Schools
Elementary Schools Northwest Elementary-Pn
Middle Schools Azalea Middle-Pn
High Schools Boca Ciega High-Pn
Others
Senior Community No
Ownership Fee Simple
Acceptable Financing Cash, Conventional, FHA, VA Loan
Listing Terms Cash, Conventional, FHA, VA Loan
Special Listing Condition None
Read Less
Want to know what your home might be worth? Contact us for a FREE valuation!

Our team is ready to help you sell your home for the highest possible price ASAP

© 2024 My Florida Regional MLS DBA Stellar MLS. All Rights Reserved.
Bought with DALTON WADE, INC.







