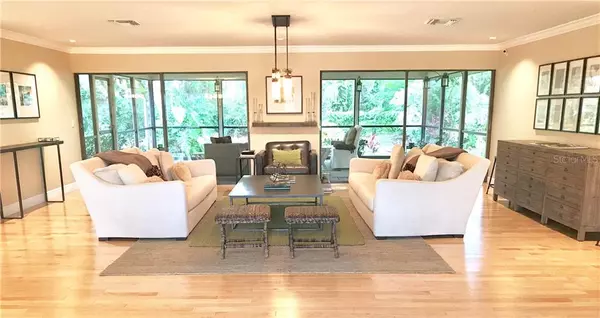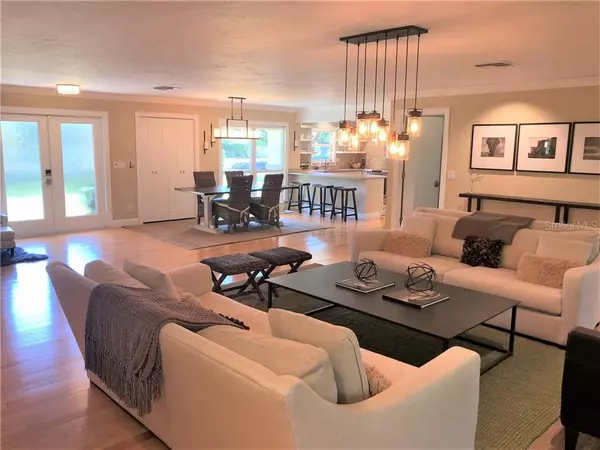$399,000
$399,000
For more information regarding the value of a property, please contact us for a free consultation.
428 WHISPERING OAKS CT Sarasota, FL 34232
3 Beds
2 Baths
2,170 SqFt
Key Details
Sold Price $399,000
Property Type Single Family Home
Sub Type Single Family Residence
Listing Status Sold
Purchase Type For Sale
Square Footage 2,170 sqft
Price per Sqft $183
Subdivision Whispering Oaks
MLS Listing ID A4464201
Sold Date 04/30/20
Bedrooms 3
Full Baths 2
Construction Status Financing,Inspections
HOA Y/N No
Year Built 1978
Annual Tax Amount $3,818
Lot Size 0.320 Acres
Acres 0.32
Property Description
Beautiful tropical setting with a lush jungle feel in the middle of the City. Very private and serene the home is located on a 13,770 sq ft lot at the end of a cul de sac backing up to a canopy of majestic oaks trees. The views from the screened in lanai/porch are pure paradise. This split bedroom design home is meticulously maintained and has numerous recent upgrades including; hurricane windows, wood floors and crown molding throughout, new bathrooms, updated kitchen, washer/dryer utility room, Cambria quartz and the list goes on. Concrete block, 2.5 car garage, 2 water heaters. Whispering Oaks is a quiet no through traffic street centrally located in the City of Sarasota off Fruitiville Rd. Close to Main St Downtown Sarasota, Lido Beach, UTC mall and convenient to I75. Walk to Sarasota Academy of Arts, St Martha's School and Cardinal Mooney. Facetime showings available.
Location
State FL
County Sarasota
Community Whispering Oaks
Zoning RSF2
Rooms
Other Rooms Inside Utility
Interior
Interior Features Ceiling Fans(s), Crown Molding, Living Room/Dining Room Combo, Open Floorplan, Solid Surface Counters, Split Bedroom, Stone Counters, Walk-In Closet(s), Window Treatments
Heating Central
Cooling Central Air
Flooring Tile, Wood
Furnishings Unfurnished
Fireplace false
Appliance Dishwasher, Disposal, Dryer, Range, Range Hood, Refrigerator, Washer
Laundry Inside, Laundry Room
Exterior
Exterior Feature Fence, Sliding Doors
Parking Features Garage Door Opener
Garage Spaces 2.0
Utilities Available Cable Available, Electricity Connected, Public, Street Lights, Underground Utilities
View Golf Course, Park/Greenbelt, Trees/Woods
Roof Type Membrane,Shingle
Porch Covered, Deck, Enclosed, Patio, Rear Porch, Screened
Attached Garage true
Garage true
Private Pool No
Building
Lot Description City Limits, On Golf Course, Oversized Lot, Paved
Story 1
Entry Level One
Foundation Slab
Lot Size Range 1/4 Acre to 21779 Sq. Ft.
Sewer Public Sewer
Water Public
Architectural Style Ranch
Structure Type Block,Stucco
New Construction false
Construction Status Financing,Inspections
Schools
Elementary Schools Gocio Elementary
Middle Schools Booker Middle
High Schools Booker High
Others
Pets Allowed Yes
Senior Community No
Ownership Fee Simple
Acceptable Financing Cash, Conventional
Listing Terms Cash, Conventional
Special Listing Condition None
Read Less
Want to know what your home might be worth? Contact us for a FREE valuation!

Our team is ready to help you sell your home for the highest possible price ASAP

© 2024 My Florida Regional MLS DBA Stellar MLS. All Rights Reserved.
Bought with FLORIDA DREAM TEAM REALTY SERVICES LLC







