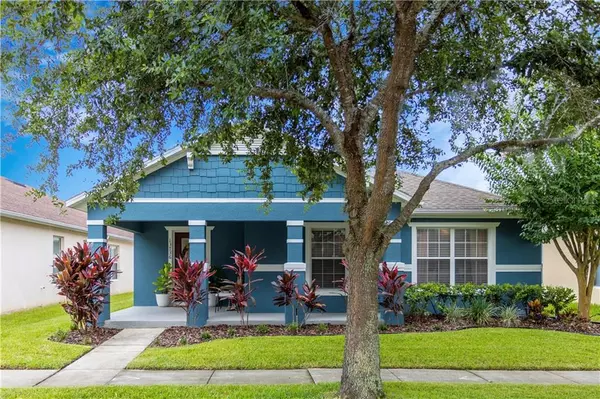$305,000
$300,000
1.7%For more information regarding the value of a property, please contact us for a free consultation.
13736 PHOENIX DR Orlando, FL 32828
3 Beds
2 Baths
1,884 SqFt
Key Details
Sold Price $305,000
Property Type Single Family Home
Sub Type Single Family Residence
Listing Status Sold
Purchase Type For Sale
Square Footage 1,884 sqft
Price per Sqft $161
Subdivision Avalon Park Northwest Village Ph 02-4
MLS Listing ID O5879666
Sold Date 08/27/20
Bedrooms 3
Full Baths 2
Construction Status Appraisal,Financing,Inspections
HOA Fees $108/qua
HOA Y/N Yes
Year Built 2007
Annual Tax Amount $3,829
Lot Size 5,227 Sqft
Acres 0.12
Property Description
WELCOME HOME! Charming and meticulously maintained 3 bedrooms 2 bathroom home in the heart of the award-winning community of Avalon Park. Avalon Park is renowned for its New Urbanism concept - walkable streets, housing, shopping, and dining in close proximity and easily accessible public spaces. With 400 acres of preserve land, 250 acres of man-made lakes and over 16 miles of walking/biking trails, Avalon Park is the place to be!
The open floor plan with oversized living areas helps this home live larger than its square footage. Enter into the formal living room that could be used as an office, playroom, dining room - whatever you dream it to be. Upgrades throughout, to name a few: interior paint, exterior paint, garbage disposal, microwave, paver patio in the back, both hot water heating elements replaced this year, HVAC serviced July of 2020 and the dishwasher is less than a month old! Ensuite master features dual vanities, large walk-in shower, and walk-in closet. Huge kitchen with tons of cabinet storage space, built-in wine rack, and opens up to the family room and dinette. Gorgeous fenced in back yard with new paver patio off of the family room. A lot of furniture to convey: back patio sofa, fire table, and patio set as well as the family room wooden storage cabinets. Conveniently located near many major roadways, UCF, Lockheed Martin, and less than an hour to the beach.
Location
State FL
County Orange
Community Avalon Park Northwest Village Ph 02-4
Zoning P-D
Interior
Interior Features Built-in Features, Ceiling Fans(s), Eat-in Kitchen, Kitchen/Family Room Combo, Open Floorplan, Tray Ceiling(s), Walk-In Closet(s), Window Treatments
Heating Central
Cooling Central Air
Flooring Laminate, Tile
Fireplace false
Appliance Dishwasher, Disposal, Microwave, Range, Refrigerator
Exterior
Exterior Feature Irrigation System, Rain Gutters, Sliding Doors
Garage Spaces 2.0
Fence Vinyl
Community Features Deed Restrictions, Park, Playground, Pool, Sidewalks, Tennis Courts
Utilities Available Electricity Connected
Roof Type Shingle
Porch Covered, Front Porch, Patio
Attached Garage true
Garage true
Private Pool No
Building
Lot Description Level, Sidewalk
Entry Level One
Foundation Slab
Lot Size Range Up to 10,889 Sq. Ft.
Sewer Public Sewer
Water Public
Structure Type Block,Stucco
New Construction false
Construction Status Appraisal,Financing,Inspections
Schools
Elementary Schools Stone Lake Elem
Middle Schools Avalon Middle
High Schools Timber Creek High
Others
Pets Allowed Yes
HOA Fee Include Maintenance Grounds,Pool,Recreational Facilities
Senior Community No
Ownership Fee Simple
Monthly Total Fees $108
Acceptable Financing Cash, Conventional, FHA, VA Loan
Membership Fee Required Required
Listing Terms Cash, Conventional, FHA, VA Loan
Special Listing Condition None
Read Less
Want to know what your home might be worth? Contact us for a FREE valuation!

Our team is ready to help you sell your home for the highest possible price ASAP

© 2025 My Florida Regional MLS DBA Stellar MLS. All Rights Reserved.
Bought with CHARLES RUTENBERG REALTY ORLANDO






