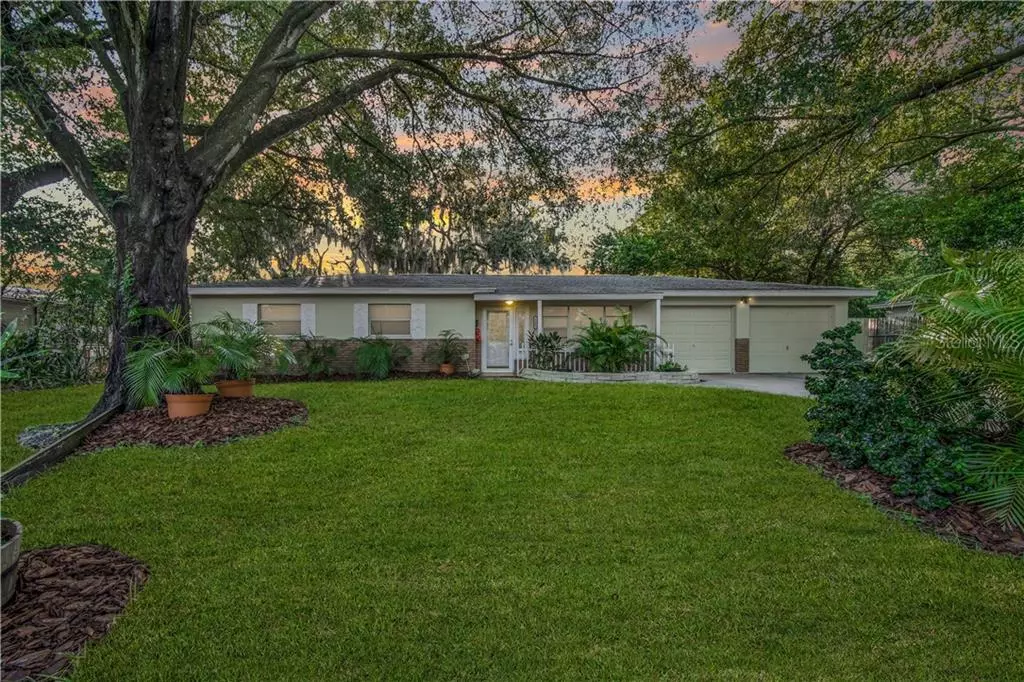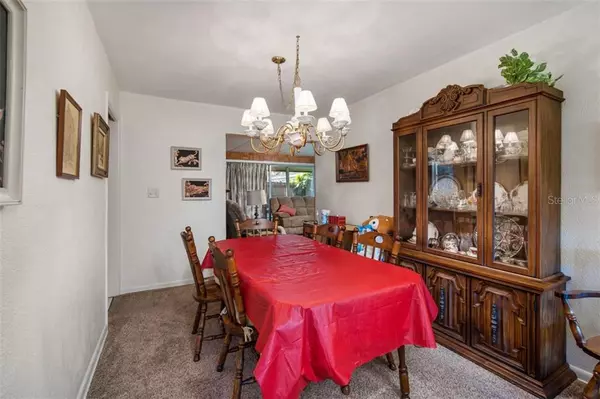$215,000
$210,000
2.4%For more information regarding the value of a property, please contact us for a free consultation.
1203 LORIE CIR Brandon, FL 33510
3 Beds
2 Baths
1,568 SqFt
Key Details
Sold Price $215,000
Property Type Single Family Home
Sub Type Single Family Residence
Listing Status Sold
Purchase Type For Sale
Square Footage 1,568 sqft
Price per Sqft $137
Subdivision Brandon Park
MLS Listing ID T3255349
Sold Date 09/02/20
Bedrooms 3
Full Baths 2
Construction Status Appraisal,Financing,Inspections
HOA Y/N No
Year Built 1961
Annual Tax Amount $2,695
Lot Size 9,147 Sqft
Acres 0.21
Property Description
Beautiful Home that's located in the heart of Brandon. Complete with 3 Bedrooms, 2 full baths, 1,568 Square Feet of living space +200 Square Foot Bonus/Utility Room and a spacious 2 Car Garage. The kitchen has a built in desk that's Perfect for planning or after school homework, newer appliances, large Fridge, Glass top range and under cabinet lighting. Newer carpet installed throughout(Terrazzo Floors Underneath) with Premium Carpet Pad. Screened lanai that's perfect for enjoying those Florida Days/Nights Insect Free. There's also an additional 200 Sq. Ft. Bonus/Exercise/Utility room that is Air Conditioned & Has Garage/House/Yard Access. Home has Family Room that Leads into the dining room and large separate living room overlooking the back yard. RV Enthusiasts can Fit Up to 40' RV and Can Fit in the Front of Home. Additional Features Include Architectural Shingle Roof with Hurricane Clips & Designer Etched Glass Entry Door, Newer Maytag Washer & Dryer and Chest Freezer. Great Location and close to Restaurants, Shopping, Entertainment, and Brandon Town Center Mall. Conveniently located near I-75, Hwy. 60 & Selmon Crosstown Expressway. 20 minute drive to Downtown Tampa and Tampa International Airport. Only 45 Minutes from some of the best Gulf Beaches in Florida, and only 60 minutes to Orlando, Disney. No HOA, No CDD's.
Location
State FL
County Hillsborough
Community Brandon Park
Zoning RSC-6
Interior
Interior Features Ceiling Fans(s), Eat-in Kitchen, Living Room/Dining Room Combo, Open Floorplan, Solid Wood Cabinets
Heating Central, Electric, Heat Pump
Cooling Central Air
Flooring Carpet, Terrazzo, Tile
Fireplace false
Appliance Cooktop, Dishwasher, Dryer, Electric Water Heater, Freezer, Range, Refrigerator, Washer
Laundry Inside
Exterior
Exterior Feature Fence, Lighting, Other
Parking Features Driveway, Garage Door Opener, Guest, Off Street
Garage Spaces 2.0
Fence Wood
Utilities Available Public
Roof Type Shingle
Porch Screened
Attached Garage true
Garage true
Private Pool No
Building
Entry Level One
Foundation Slab
Lot Size Range Up to 10,889 Sq. Ft.
Sewer Septic Tank
Water Public
Architectural Style Contemporary, Florida
Structure Type Block,Brick
New Construction false
Construction Status Appraisal,Financing,Inspections
Schools
Elementary Schools Seffner-Hb
Middle Schools Mann-Hb
High Schools Brandon-Hb
Others
Senior Community No
Ownership Fee Simple
Acceptable Financing Cash, Conventional, FHA, VA Loan
Listing Terms Cash, Conventional, FHA, VA Loan
Special Listing Condition None
Read Less
Want to know what your home might be worth? Contact us for a FREE valuation!

Our team is ready to help you sell your home for the highest possible price ASAP

© 2025 My Florida Regional MLS DBA Stellar MLS. All Rights Reserved.
Bought with SELLSTATE LEGACY REALTY






