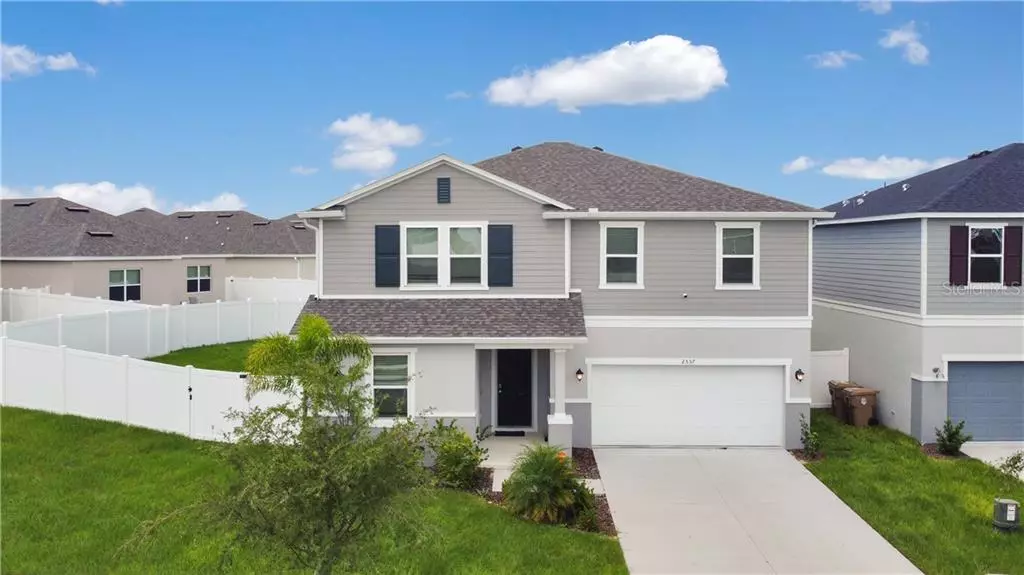$337,000
$349,900
3.7%For more information regarding the value of a property, please contact us for a free consultation.
2557 BISCOTTO CIR Davenport, FL 33897
4 Beds
3 Baths
2,566 SqFt
Key Details
Sold Price $337,000
Property Type Single Family Home
Sub Type Single Family Residence
Listing Status Sold
Purchase Type For Sale
Square Footage 2,566 sqft
Price per Sqft $131
Subdivision Magnolia/Westside Ph 1
MLS Listing ID O5881815
Sold Date 09/01/20
Bedrooms 4
Full Baths 3
HOA Fees $158/mo
HOA Y/N Yes
Year Built 2019
Annual Tax Amount $748
Lot Size 8,276 Sqft
Acres 0.19
Property Description
BRAND NEW home located in Davenport!!T Dont miss out on this fully updated Two story 4 Bedroom 3 bath home with a MASSIVE wonderful open concept layout. The space is anchored by the nicely appointed gourmet kitchen with all stainless-steel appliances. The kitchen features beautiful granite countertops, an island, a timeless tile backsplash, cabinets in Twilight with custom hardware. the master suite includes a luxurious master bath with an enlarged walk-in shower featuring tile surround, an extended dual-sink vanity. HOA includes internet/cable.
Location
State FL
County Osceola
Community Magnolia/Westside Ph 1
Zoning RES
Interior
Interior Features Crown Molding, Eat-in Kitchen, High Ceilings, In Wall Pest System, Kitchen/Family Room Combo, Living Room/Dining Room Combo, Open Floorplan, Solid Surface Counters, Solid Wood Cabinets, Thermostat, Walk-In Closet(s)
Heating Central
Cooling Central Air
Flooring Tile, Vinyl
Fireplace false
Appliance Built-In Oven, Cooktop, Dishwasher, Dryer, Electric Water Heater, Freezer, Ice Maker, Microwave, Trash Compactor, Washer, Water Filtration System
Laundry Corridor Access, Inside, Laundry Room, Upper Level
Exterior
Exterior Feature Fence, Irrigation System, Lighting, Rain Gutters, Sidewalk, Sliding Doors
Garage Spaces 2.0
Fence Other, Wood
Community Features Park, Playground, Pool, Sidewalks
Utilities Available Cable Available, Cable Connected, Electricity Connected, Fiber Optics, Fire Hydrant, Sprinkler Meter, Water Available, Water Connected
Amenities Available Cable TV, Park, Pool
Roof Type Shingle
Attached Garage true
Garage true
Private Pool No
Building
Story 2
Entry Level Two
Foundation Slab
Lot Size Range Up to 10,889 Sq. Ft.
Builder Name KB Home
Sewer Public Sewer
Water Public
Structure Type Concrete,ICFs (Insulated Concrete Forms),Stucco,Wood Frame
New Construction false
Others
Pets Allowed Yes
HOA Fee Include Cable TV,Pool,Internet,Maintenance Grounds,Pool
Senior Community No
Ownership Fee Simple
Monthly Total Fees $158
Acceptable Financing Cash, Conventional, FHA, USDA Loan, VA Loan
Membership Fee Required Required
Listing Terms Cash, Conventional, FHA, USDA Loan, VA Loan
Special Listing Condition None
Read Less
Want to know what your home might be worth? Contact us for a FREE valuation!

Our team is ready to help you sell your home for the highest possible price ASAP

© 2024 My Florida Regional MLS DBA Stellar MLS. All Rights Reserved.
Bought with RE/MAX PRIME PROPERTIES







