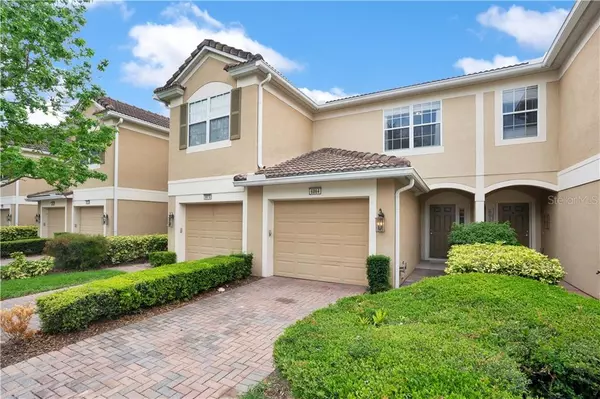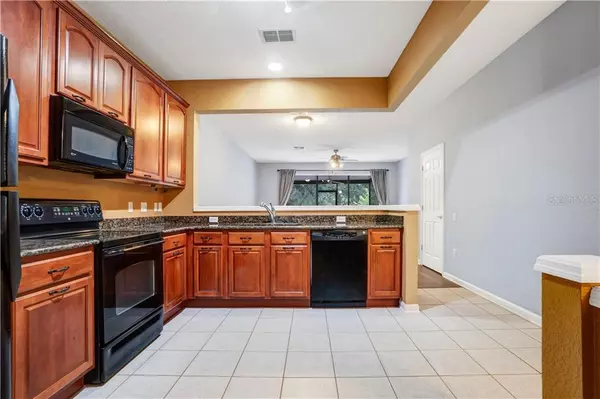$245,000
$259,999
5.8%For more information regarding the value of a property, please contact us for a free consultation.
6864 HOCHAD DR Orlando, FL 32819
2 Beds
3 Baths
1,540 SqFt
Key Details
Sold Price $245,000
Property Type Townhouse
Sub Type Townhouse
Listing Status Sold
Purchase Type For Sale
Square Footage 1,540 sqft
Price per Sqft $159
Subdivision Vistas/Phillips Commons
MLS Listing ID O5858500
Sold Date 08/12/20
Bedrooms 2
Full Baths 2
Half Baths 1
Construction Status Appraisal,Financing,Inspections
HOA Fees $260/mo
HOA Y/N Yes
Year Built 2006
Annual Tax Amount $4,263
Lot Size 1,742 Sqft
Acres 0.04
Property Description
*VACANT* Captivating 2 bedrooms 2 and a half bathroom townhouse with loft located in the beautiful, gated Vistas at Phillips Commons in the heart of Dr. Phillips. This unit is loaded with updates including granite countertops, 42-inch cabinets, and tiled breakfast nook in the kitchen. The open-concept is perfect for entertaining and features upgraded luxurious laminate floors in the oversized dining room and living room with gentle views of the wooded backyard. The screened-in back patio is the ideal getaway featuring a picturesque view and no rear neighbors. The split floor plan allows for optimal privacy with the master bedroom upstairs and its relaxing views of the backyard and a large master bathroom with dual sinks and a large bathtub. The second bedroom is located near the front of the townhouse and has been freshly painted with brand new laminate floors, with a spacious loft in between with a large closet. All of this located within 5 minutes of Universal Resorts, Restaurant row and 15 minutes to Walt Disney World and world-class shopping.
Location
State FL
County Orange
Community Vistas/Phillips Commons
Zoning PD
Rooms
Other Rooms Attic, Bonus Room, Great Room
Interior
Interior Features Ceiling Fans(s), High Ceilings, Kitchen/Family Room Combo, Open Floorplan, Thermostat
Heating Central
Cooling Central Air
Flooring Carpet, Ceramic Tile
Fireplace false
Appliance Dishwasher, Disposal, Electric Water Heater, Microwave, Range, Refrigerator
Laundry Inside, Laundry Closet
Exterior
Exterior Feature Lighting
Parking Features Driveway, Garage Door Opener, Guest
Garage Spaces 1.0
Community Features Fitness Center, Gated, Playground, Pool, Sidewalks
Utilities Available BB/HS Internet Available, Cable Connected, Electricity Connected, Sewer Connected, Street Lights
View Garden
Roof Type Tile
Porch Rear Porch, Screened
Attached Garage true
Garage true
Private Pool No
Building
Entry Level Two
Foundation Slab
Lot Size Range Up to 10,889 Sq. Ft.
Sewer Public Sewer
Water None
Architectural Style Spanish/Mediterranean, Traditional
Structure Type Block,Concrete,Stucco
New Construction false
Construction Status Appraisal,Financing,Inspections
Schools
Elementary Schools Dr. Phillips Elem
Middle Schools Southwest Middle
High Schools Dr. Phillips High
Others
Pets Allowed Breed Restrictions, Yes
HOA Fee Include Pool,Maintenance Structure,Maintenance Grounds,Recreational Facilities,Trash
Senior Community No
Pet Size Medium (36-60 Lbs.)
Ownership Fee Simple
Monthly Total Fees $260
Acceptable Financing Cash, Conventional, FHA, VA Loan
Membership Fee Required Required
Listing Terms Cash, Conventional, FHA, VA Loan
Num of Pet 2
Special Listing Condition None
Read Less
Want to know what your home might be worth? Contact us for a FREE valuation!

Our team is ready to help you sell your home for the highest possible price ASAP

© 2024 My Florida Regional MLS DBA Stellar MLS. All Rights Reserved.
Bought with 3% REAL E$TATE







