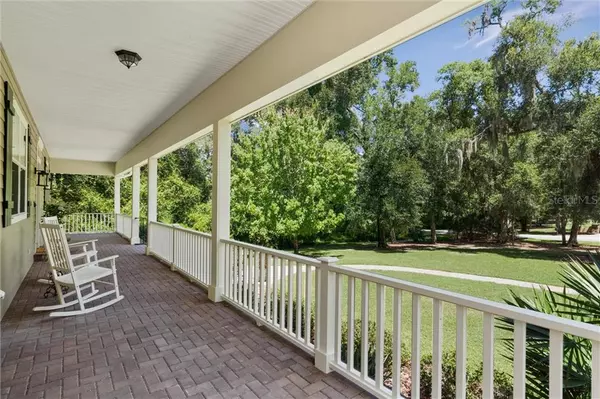$545,000
$568,000
4.0%For more information regarding the value of a property, please contact us for a free consultation.
1930 HILLCREST OAK DR Deland, FL 32720
3 Beds
4 Baths
3,298 SqFt
Key Details
Sold Price $545,000
Property Type Single Family Home
Sub Type Single Family Residence
Listing Status Sold
Purchase Type For Sale
Square Footage 3,298 sqft
Price per Sqft $165
Subdivision Norris Dupont & Gaudry Grant
MLS Listing ID V4914896
Sold Date 10/01/20
Bedrooms 3
Full Baths 4
Construction Status Appraisal,Inspections
HOA Fees $66/ann
HOA Y/N Yes
Year Built 2006
Annual Tax Amount $5,060
Lot Size 2.510 Acres
Acres 2.51
Property Description
DeLand | Southern Charm describes this beautiful Custom home designed for Florida's living. Concrete Block Construction with a Hardy board exterior - 3 bedrooms + office and 4 bathrooms located on lush 2.5 Acres of native foliage & fauna in desirable Gated Community - Glenwood Oaks. This home was quality crafted by Richard Dreggors, one of the areas' top builders. Over 3200 sqft of living area with a Grand Front porch and Large Rear porch for enjoying the peace & tranquility of watching nature or enjoying the end of the day. You will spend most of your time in the Chef's dream Kitchen with quality upgraded cabinetry, self- closing & pull-out drawers, Granite counter on the center Island with complimenting Quartz Countertops. Newer Stainless Steel Appliances with a Propane Gas cooktop and a corner Gas fireplace for enjoying the daily meals. Once inside, notice the engineered wood flooring- wall of framed cased double pane windows with transoms that provide plenty of natural light plus soaring ceiling heights of 9'4" are some of the quality features this home offers. Solid wood doors, Dual Zoned Carrier A/C, 80 gal Hot Water Heater with Gas circulating pump, Equipped with hurricane shutters for easy installation, like transfer switch and outside plug for a generator to run lights, fans, well . The upper Level offers Living space , Family room, Kitchen and a large Bedroom suite. The Master bedroom and second bedroom suite are downstairs/ First Floor. Spa-like master bathroom, oversized shower and jetted tub, plus dual separate sinks. Attached by a covered breezeway, the rear entry Detached 3 Car Garage offers a finished upstairs bonus room/ office space & full bathroom. This home has been beautifully maintained and offers so many opportunities plus low energy bills. Located Northwest DeLand, minutes to award winning Downtown DeLand, Stetson University, Lake Woodruff Wildlife Refuge, Bike & Walking Paths are nearby -Only 30 minutes to many of Volusia County & Flagler County beaches. Here's your chance to own this Beautiful Home, unfortunate for the previous buyers, they cancelled due to personal reasons.
Location
State FL
County Volusia
Community Norris Dupont & Gaudry Grant
Zoning 01A3
Rooms
Other Rooms Bonus Room, Inside Utility
Interior
Interior Features Attic Fan, Built-in Features, Ceiling Fans(s), Crown Molding, Eat-in Kitchen, High Ceilings, Solid Surface Counters, Solid Wood Cabinets, Stone Counters, Walk-In Closet(s)
Heating Central, Electric
Cooling Central Air, Mini-Split Unit(s)
Flooring Carpet, Ceramic Tile, Wood
Fireplaces Type Gas, Other
Fireplace true
Appliance Built-In Oven, Cooktop, Dishwasher, Dryer, Gas Water Heater, Microwave, Range Hood, Refrigerator, Washer, Water Softener
Laundry Laundry Room, Upper Level
Exterior
Exterior Feature French Doors, Hurricane Shutters, Irrigation System, Lighting, Outdoor Shower
Parking Features Bath In Garage, Circular Driveway, Driveway, Garage Door Opener, Garage Faces Rear
Garage Spaces 3.0
Community Features Deed Restrictions, Gated
Utilities Available Cable Connected, Electricity Connected, Propane, Sprinkler Well, Street Lights
Amenities Available Gated
View Trees/Woods
Roof Type Shingle
Porch Covered, Front Porch, Rear Porch
Attached Garage true
Garage true
Private Pool No
Building
Lot Description In County, Street Dead-End, Private
Entry Level Two
Foundation Stem Wall
Lot Size Range 2 to less than 5
Sewer Septic Tank
Water Well
Architectural Style Custom
Structure Type Block,Cement Siding
New Construction false
Construction Status Appraisal,Inspections
Others
Pets Allowed No
Senior Community No
Ownership Fee Simple
Monthly Total Fees $66
Acceptable Financing Cash, Conventional
Membership Fee Required Required
Listing Terms Cash, Conventional
Special Listing Condition None
Read Less
Want to know what your home might be worth? Contact us for a FREE valuation!

Our team is ready to help you sell your home for the highest possible price ASAP

© 2025 My Florida Regional MLS DBA Stellar MLS. All Rights Reserved.
Bought with STELLAR NON-MEMBER OFFICE






