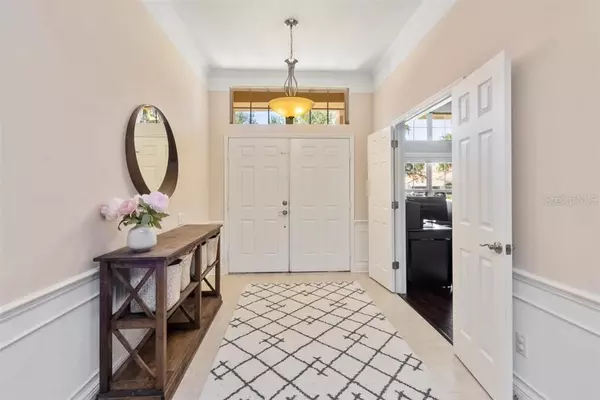$535,000
$525,000
1.9%For more information regarding the value of a property, please contact us for a free consultation.
6527 CRESTMONT GLEN LN Windermere, FL 34786
5 Beds
5 Baths
3,268 SqFt
Key Details
Sold Price $535,000
Property Type Single Family Home
Sub Type Single Family Residence
Listing Status Sold
Purchase Type For Sale
Square Footage 3,268 sqft
Price per Sqft $163
Subdivision Glenmuir 48 39
MLS Listing ID O5863964
Sold Date 06/16/20
Bedrooms 5
Full Baths 3
Half Baths 2
HOA Fees $140/mo
HOA Y/N Yes
Year Built 2002
Annual Tax Amount $6,218
Lot Size 0.440 Acres
Acres 0.44
Property Description
Located in gated Glenmuir this elegant home is perfect for family living and entertaining. Beautifully remodeled in 2012 and opening naturally to hard wood flooring in the casually elegant formal areas. The private home office/library is nicely set apart. At the center of the home, the gourmet kitchen is a chefs dream; combine function and beauty with working island and stainless steel appliances, lovely granite, stunning custom cabinetry, and a large pantry. The chefs kitchen opens naturally to the casual family areas ideal for entertaining family and friends. The romantic master suite is private and enjoys access to the outdoors through a French door. Finished nicely with oversized master closet and a beautiful master bath complete with double granite vanities, walk in shower and garden tub. The outdoor areas are ideal for relaxing by the sparkling pool and fireplace, dine al fresco on the paved pool deck under the covered lanai. The upstairs bonus room is perfect for playtime and game nights. Guest suite is downstairs and secondary bedrooms. Pool is salt water and solar heated.
Location
State FL
County Orange
Community Glenmuir 48 39
Zoning P-D
Interior
Interior Features Ceiling Fans(s), Crown Molding, Eat-in Kitchen, High Ceilings, Kitchen/Family Room Combo, Open Floorplan, Stone Counters, Thermostat, Walk-In Closet(s)
Heating Central
Cooling Central Air
Flooring Tile, Wood
Fireplace true
Appliance Built-In Oven, Cooktop, Dishwasher, Disposal, Electric Water Heater, Microwave, Refrigerator
Laundry Laundry Room
Exterior
Exterior Feature Fence
Garage Spaces 3.0
Pool In Ground, Screen Enclosure
Community Features Gated
Utilities Available Cable Connected, Electricity Connected, Sewer Connected
Amenities Available Playground
Roof Type Tile
Attached Garage true
Garage true
Private Pool Yes
Building
Story 2
Entry Level One
Foundation Slab
Lot Size Range 1/4 Acre to 21779 Sq. Ft.
Sewer Septic Tank
Water Public
Structure Type Block
New Construction false
Schools
Elementary Schools Windermere Elem
High Schools Windermere High School
Others
Pets Allowed Yes
Senior Community No
Ownership Fee Simple
Monthly Total Fees $140
Membership Fee Required Required
Special Listing Condition None
Read Less
Want to know what your home might be worth? Contact us for a FREE valuation!

Our team is ready to help you sell your home for the highest possible price ASAP

© 2025 My Florida Regional MLS DBA Stellar MLS. All Rights Reserved.
Bought with PREFERRED REAL ESTATE BROKERS






