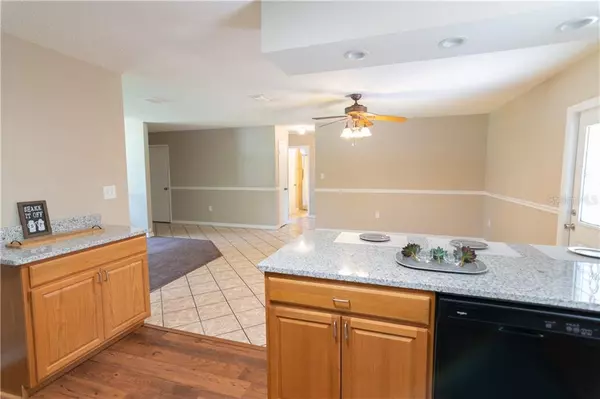$242,000
$242,000
For more information regarding the value of a property, please contact us for a free consultation.
1406 E SPENCER ST Plant City, FL 33563
3 Beds
2 Baths
1,680 SqFt
Key Details
Sold Price $242,000
Property Type Single Family Home
Sub Type Single Family Residence
Listing Status Sold
Purchase Type For Sale
Square Footage 1,680 sqft
Price per Sqft $144
Subdivision Unplatted
MLS Listing ID T3242385
Sold Date 06/22/20
Bedrooms 3
Full Baths 2
Construction Status Financing,Inspections
HOA Y/N No
Year Built 1974
Annual Tax Amount $610
Lot Size 0.430 Acres
Acres 0.43
Lot Dimensions 125x150
Property Description
Turn-Key move-in ready 3 bedrooms, 2 baths, 1680 sf, brick home located in growing Downtown Plant City. This amazing house isn't on the normal cookie-cutter city lot. This lot is just under ½ acres (.43 acres) measuring 125 x 150. Dimensional Shingle Roof installed 2016, offering lower homeowners insurance with wind mitigation credits. Energy-efficient Double Pain argon gas-filled windows & electrical upgrade 2019. As soon as you enter the front door your eyes will be drawn to the Beautiful Chef's kitchen, featuring custom-crafted oak cabinets, Cashmere White granite countertops with a polished beveled edge, black appliance package & L shaped breakfast bar. Large family room and formal dining area. Family-friendly split floor plan with ample sized 2nd and 3rd bedrooms that share a bath with an oak vanity. The master retreat is extraordinarily HUGE (15 x 18) with a separate sitting area or this would make a great home office. Master bath with white oak DOUBLE vanity & Cashmere White granite countertops. For a home built in 1974, the master closet is huge. Freshly painted interior(Kilim Beige) and exterior. Interior laundry room, brand new carpets, new Vinyl floors, new toilets & new LED lights in the kitchen. The owners just had the AC cleaned and serviced. Now lest step out back where the 20 x 20 garage/workshop is located in the fully fenced(recently painted) back yard. While you are in the back yard listen to how quiet & peaceful this section of plant city is. No CDD or HOA, 5 Minutes from I-4 for easy access to dining and shopping.
Location
State FL
County Hillsborough
Community Unplatted
Zoning R-1A
Interior
Interior Features Ceiling Fans(s), Solid Wood Cabinets
Heating Central
Cooling Central Air
Flooring Carpet, Laminate
Fireplaces Type Wood Burning
Fireplace true
Appliance Dishwasher, Microwave, Range, Range Hood, Refrigerator
Exterior
Exterior Feature Fence
Parking Features Workshop in Garage
Garage Spaces 1.0
Utilities Available BB/HS Internet Available
Roof Type Shingle
Attached Garage false
Garage true
Private Pool No
Building
Story 1
Entry Level One
Foundation Slab
Lot Size Range 1/4 Acre to 21779 Sq. Ft.
Sewer Public Sewer
Water Public
Architectural Style Ranch
Structure Type Brick
New Construction false
Construction Status Financing,Inspections
Schools
Elementary Schools Jackson-Hb
Middle Schools Marshall-Hb
High Schools Plant City-Hb
Others
Pets Allowed Yes
Senior Community No
Ownership Fee Simple
Acceptable Financing Cash, Conventional, FHA, VA Loan
Listing Terms Cash, Conventional, FHA, VA Loan
Special Listing Condition None
Read Less
Want to know what your home might be worth? Contact us for a FREE valuation!

Our team is ready to help you sell your home for the highest possible price ASAP

© 2025 My Florida Regional MLS DBA Stellar MLS. All Rights Reserved.
Bought with KELLER WILLIAMS-PLANT CITY






