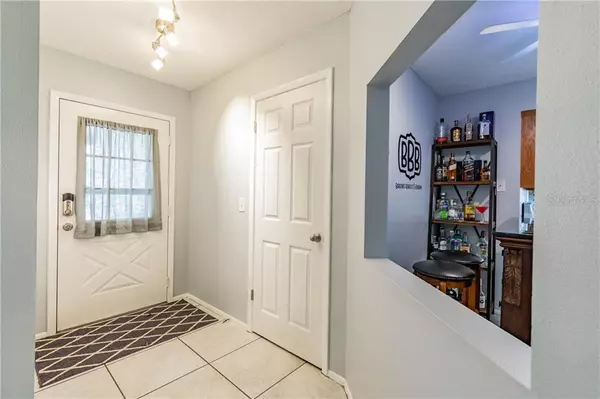$195,000
$199,900
2.5%For more information regarding the value of a property, please contact us for a free consultation.
11312 STONEYBROOK PATH Port Richey, FL 34668
3 Beds
2 Baths
1,427 SqFt
Key Details
Sold Price $195,000
Property Type Single Family Home
Sub Type Single Family Residence
Listing Status Sold
Purchase Type For Sale
Square Footage 1,427 sqft
Price per Sqft $136
Subdivision Bear Creek Sub
MLS Listing ID U8095700
Sold Date 10/13/20
Bedrooms 3
Full Baths 2
Construction Status Appraisal,Financing,Inspections
HOA Y/N No
Year Built 1986
Annual Tax Amount $713
Lot Size 7,405 Sqft
Acres 0.17
Property Description
Beautifully maintained home close to everything on Little Road and SR 52 & is move-in ready. Bear Creek is a no HOA, no CDD community located right next to Bayonet Point Middle School & Schrader Elementary School. You are welcomed by a meticulous lawn leading to your covered walkway. This home features a split floor plan with many updates and ample closet space. The front entrance hallway has an oversized walk-in closet, great for storage. The kitchen has been updated with GRANITE counters and SOLID OAK WOOD cabinetry and features a closet pantry. You can dine in your kitchen or in the adjacent dining room. Across from the kitchen off of the entrance hallway is the guest bathroom which has been completely updated and 2 bedrooms. Enjoy the Florida weather outside in your private FENCED back yard with a large COVERED PATIO off of the cozy FLORIDA ROOM. Other UPDATES include: COMPLETELY NEW RHEEM A/C SYSTEM (March 2020), ELECTRICAL PANEL (2019), all INTERIOR PAINT in 2019, Vinyl wood flooring in bedroom 2 and bedroom 3, LAMINATE WOOD flooring in the owner's suite, great room & dining room, GUTTERS surround the house, SPRINKLER SYSTEM installed in front & back lawn, JACUZZI tub in the owner’s ensuite, RING Doorbell, Brand new SCHLAGE TOUCHSCREEN FRONT DOOR LOCK. All new interior 6 PANEL DOORS & CLOSET DOORS. The roof was replaced in 2006 with 30 YR SHINGLES, FLAT ROOF above Florida Room JUST REPLACED (2020) & all the WINDOWS replaced with double pane. ALL APPLIANCES STAY INCLUDING HOT TUB!!! Schedule your private showing today!
Location
State FL
County Pasco
Community Bear Creek Sub
Zoning R4
Interior
Interior Features Ceiling Fans(s), Eat-in Kitchen, Solid Wood Cabinets, Split Bedroom, Stone Counters, Thermostat, Walk-In Closet(s), Window Treatments
Heating Central
Cooling Central Air
Flooring Laminate, Tile, Vinyl
Fireplace false
Appliance Dishwasher, Dryer, Microwave, Range, Refrigerator, Washer
Laundry In Garage
Exterior
Exterior Feature Fence, Irrigation System, Rain Gutters, Sidewalk
Parking Features Driveway, Garage Door Opener
Garage Spaces 2.0
Fence Vinyl
Community Features Sidewalks
Utilities Available BB/HS Internet Available, Electricity Connected, Public, Sewer Connected, Water Connected
Roof Type Shingle
Porch Covered, Enclosed, Patio
Attached Garage true
Garage true
Private Pool No
Building
Lot Description In County, Level, Sidewalk, Paved
Story 1
Entry Level One
Foundation Slab
Lot Size Range 0 to less than 1/4
Sewer Public Sewer
Water Public
Architectural Style Traditional
Structure Type Block,Stucco
New Construction false
Construction Status Appraisal,Financing,Inspections
Schools
Elementary Schools Schrader Elementary-Po
Middle Schools Bayonet Point Middle-Po
High Schools Fivay High-Po
Others
Senior Community No
Ownership Fee Simple
Acceptable Financing Cash, Conventional, FHA, VA Loan
Listing Terms Cash, Conventional, FHA, VA Loan
Special Listing Condition None
Read Less
Want to know what your home might be worth? Contact us for a FREE valuation!

Our team is ready to help you sell your home for the highest possible price ASAP

© 2024 My Florida Regional MLS DBA Stellar MLS. All Rights Reserved.
Bought with CHARLES RUTENBERG REALTY INC







