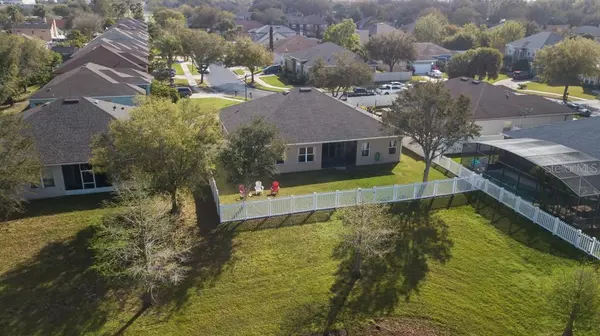$330,000
$330,000
For more information regarding the value of a property, please contact us for a free consultation.
341 LAKE AMBERLEIGH DR Winter Garden, FL 34787
3 Beds
2 Baths
2,126 SqFt
Key Details
Sold Price $330,000
Property Type Single Family Home
Sub Type Single Family Residence
Listing Status Sold
Purchase Type For Sale
Square Footage 2,126 sqft
Price per Sqft $155
Subdivision Amberleigh 47/7
MLS Listing ID O5892016
Sold Date 11/09/20
Bedrooms 3
Full Baths 2
Construction Status Appraisal,Financing,Inspections
HOA Fees $105/ann
HOA Y/N Yes
Year Built 2003
Annual Tax Amount $2,946
Lot Size 8,276 Sqft
Acres 0.19
Property Description
Extremely well maintained and cared for home located in a gated community. This move-in ready home has 3-bedrooms 2 bathrooms with a den/office. The home has no rear neighbors and backs up to a pond. All living and wet area floors are ceramic tile and bedrooms have vinyl plank flooring. The master bedroom is on the opposite side of the other bedrooms and it also includes walk-in closets. The den/office has glass French doors and is next to the other 2 bedrooms and guest bathroom. This semi-open layout includes a separate dining room, formal living area, family room, and spacious breakfast nook. The kitchen includes newer Samsung appliances with an open bar overlooking the breakfast nook and family room. The screened patio provides a beautiful view of a pond and amazing sunset views. Both the interior and exterior were painted in 2019, the roof was replaced January 2019, 16 SEER AC replaced in 2018, white picket fence installed in 2019, appliances and light fixtures were replaced in 2018. This home is located within walking distance to West Orange High, minutes to SR 429, SR 408, Turnpike, Downtown Winter Garden Historic Downtown, minutes to a variety of restaurants, shops, and 7 minutes from Winter Garden Village. Schedule a showing today!!
Location
State FL
County Orange
Community Amberleigh 47/7
Zoning R-1B
Interior
Interior Features Ceiling Fans(s)
Heating Heat Pump
Cooling Central Air
Flooring Ceramic Tile
Fireplace false
Appliance Dishwasher, Microwave, Range, Refrigerator, Water Purifier
Laundry Laundry Room
Exterior
Exterior Feature Irrigation System
Parking Features Driveway
Garage Spaces 2.0
Community Features Gated
Utilities Available Electricity Connected
Amenities Available Gated
View Y/N 1
View Water
Roof Type Shingle
Porch Patio
Attached Garage true
Garage true
Private Pool No
Building
Lot Description Irregular Lot
Story 1
Entry Level One
Foundation Slab
Lot Size Range 0 to less than 1/4
Sewer Public Sewer
Water Public
Architectural Style Ranch
Structure Type Block,Stucco
New Construction false
Construction Status Appraisal,Financing,Inspections
Schools
Elementary Schools Maxey Elem
Middle Schools Sunridge Middle
High Schools West Orange High
Others
Pets Allowed Breed Restrictions, Number Limit
Senior Community No
Ownership Fee Simple
Monthly Total Fees $105
Acceptable Financing Cash, Conventional, FHA, VA Loan
Membership Fee Required Required
Listing Terms Cash, Conventional, FHA, VA Loan
Num of Pet 1
Special Listing Condition None
Read Less
Want to know what your home might be worth? Contact us for a FREE valuation!

Our team is ready to help you sell your home for the highest possible price ASAP

© 2024 My Florida Regional MLS DBA Stellar MLS. All Rights Reserved.
Bought with RE/MAX CENTRAL REALTY







