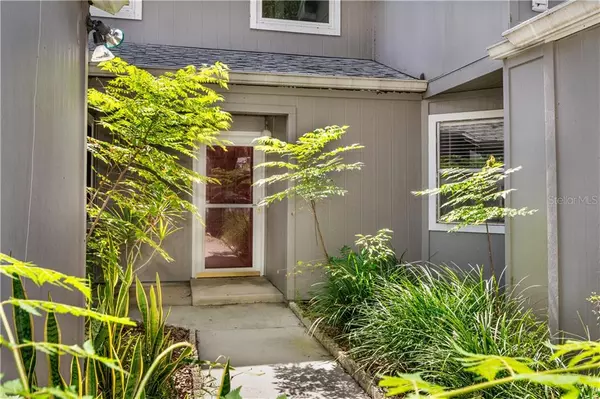$178,000
$182,000
2.2%For more information regarding the value of a property, please contact us for a free consultation.
640 LAUREL OAK LN #108 Altamonte Springs, FL 32701
3 Beds
3 Baths
1,914 SqFt
Key Details
Sold Price $178,000
Property Type Condo
Sub Type Condominium
Listing Status Sold
Purchase Type For Sale
Square Footage 1,914 sqft
Price per Sqft $92
Subdivision Oak Harbour Sec 3 A Condo
MLS Listing ID O5891018
Sold Date 11/04/20
Bedrooms 3
Full Baths 2
Half Baths 1
Construction Status Appraisal,Financing,Inspections
HOA Y/N No
Year Built 1986
Annual Tax Amount $3,247
Lot Size 1,306 Sqft
Acres 0.03
Property Description
Charming 3BR condo in the heart of the well-established Oak Harbour community. Fresh interior paint – trendy neutral color to complement any décor style. Layout features common living areas on the ground floor and bedrooms upstairs. Galley kitchen with eat in space, separate formal dining room and oversized living room. Convenient half bath also on the ground floor. Upstairs - master bedroom in front of home. Here you'll be impressed with the huge bedroom – add a sitting area or private desk. You'll also enjoy the walk-in closet and ensuite bath with tub and separate shower. All bedrooms have vaulted ceilings; master has a skylight. You have a screened lanai with pretty treed view out back. And you're a quick walk to the community's pool. Ideal location – easy access to SR 17/92, SR 414, SR 436 and I4 and short drive to essential shopping/dining. Come bring your sense of style to this great value!
Location
State FL
County Seminole
Community Oak Harbour Sec 3 A Condo
Zoning PUD-RES
Interior
Interior Features Eat-in Kitchen, Open Floorplan, Skylight(s), Solid Surface Counters, Vaulted Ceiling(s), Walk-In Closet(s)
Heating Central, Electric
Cooling Central Air
Flooring Carpet, Laminate, Vinyl
Fireplace false
Appliance Dishwasher, Disposal, Range, Refrigerator
Laundry In Garage
Exterior
Exterior Feature Irrigation System, Rain Gutters, Sliding Doors
Parking Features Garage Door Opener
Garage Spaces 1.0
Community Features Gated, Pool
Utilities Available Electricity Connected, Public, Sewer Connected, Water Connected
Amenities Available Gated, Pool
Roof Type Shingle
Porch Covered, Rear Porch, Screened
Attached Garage true
Garage true
Private Pool No
Building
Lot Description Paved
Story 2
Entry Level Two
Foundation Slab
Sewer Public Sewer
Water Public
Architectural Style Contemporary
Structure Type Brick,Wood Frame,Wood Siding
New Construction false
Construction Status Appraisal,Financing,Inspections
Others
Pets Allowed Number Limit, Yes
HOA Fee Include Pool
Senior Community No
Ownership Fee Simple
Monthly Total Fees $340
Acceptable Financing Cash, Conventional
Membership Fee Required Required
Listing Terms Cash, Conventional
Num of Pet 2
Special Listing Condition None
Read Less
Want to know what your home might be worth? Contact us for a FREE valuation!

Our team is ready to help you sell your home for the highest possible price ASAP

© 2025 My Florida Regional MLS DBA Stellar MLS. All Rights Reserved.
Bought with KELLER WILLIAMS CLASSIC






