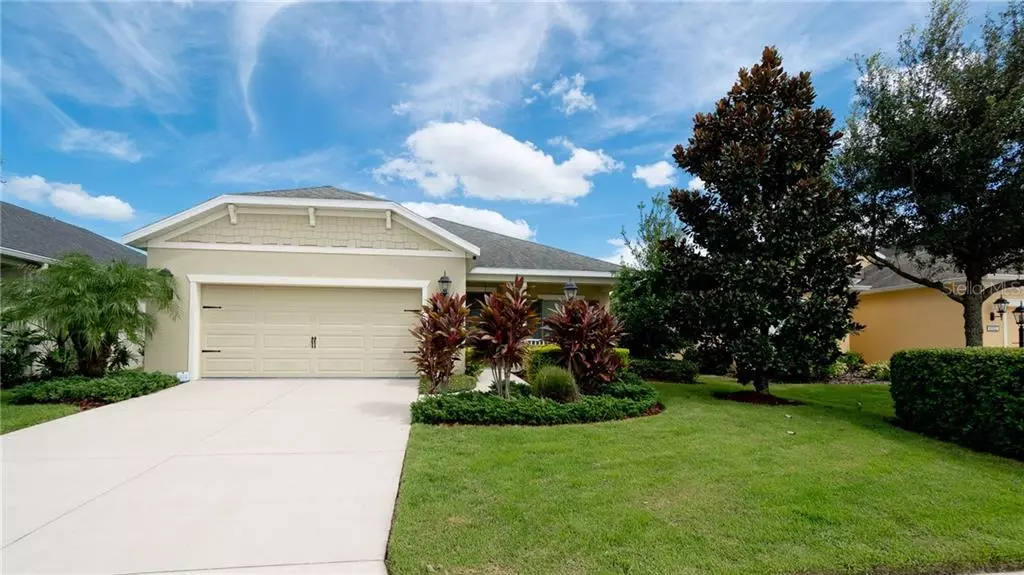$417,000
$417,000
For more information regarding the value of a property, please contact us for a free consultation.
12126 LONGVIEW LAKE CIR Bradenton, FL 34211
4 Beds
2 Baths
2,044 SqFt
Key Details
Sold Price $417,000
Property Type Single Family Home
Sub Type Single Family Residence
Listing Status Sold
Purchase Type For Sale
Square Footage 2,044 sqft
Price per Sqft $204
Subdivision Central Park Subphase D-1Ba & D-2C
MLS Listing ID A4479608
Sold Date 12/23/20
Bedrooms 4
Full Baths 2
Construction Status Financing
HOA Fees $144/qua
HOA Y/N Yes
Year Built 2014
Annual Tax Amount $5,475
Lot Size 6,969 Sqft
Acres 0.16
Property Description
Looking for an immaculate, 4 bedroom home in Central Park that checks all the boxes? Then look no further! This newer home in Longview Lake has been lovingly maintained by the original owners and offers a tasteful blend of modern technology and design. Featuring 4 bedrooms, plus a flex room, 2 baths, and 2044 Sq/ft with a sparkling POOL, this home is loaded with upgrades. As you enter the home, follow the ceramic tile on the diagonal to the kitchen with gorgeous granite counters and wood cabinets. A Samsung Family Hub smart fridge with touchscreen display can be wired to allow you to check your calendar or see who's at the front door and is complemented by the updated Samsung range and microwave. The family room is complete with tray ceilings, designer lighting, modern fans, updated fixtures and plantation shutters. Each bedroom is upgraded with laminate flooring and there is no carpet in the home. This is a popular open plan that is perfect for entertaining or just relaxing with family and friends. From the family room, sliders open to the lanai and paver, pool deck. The pool is complete with a pebble-tec finish, sundeck, and waterfall and will provide the perfect escape anytime of the year. The owner's suite features custom closet built ins and the en suite bath offers dual sinks, walk in shower, and upgraded tile work. This home is in pristine condition and pride of ownership shows. Additional features include the smart tablet security system, Honeywell AC smart thermostat, Liftmaster MyQ connected garage door opener, and UV protection on the AC unit. The utility room has custom built ins and the garage floor is painted for easy storage and cleaning. Central Park is a gated community in a perfect Lakewood Ranch location. You are within a few minutes and a few miles of “A” rated schools, shopping, and entertainment. Amenities include a 10 acre-park, splash park, dog park, tennis courts, pickle ball, playground and more. If you are looking for a well maintained pool home in Lakewood Ranch, then add this one to your list and see it first!
Location
State FL
County Manatee
Community Central Park Subphase D-1Ba & D-2C
Zoning PDMU
Rooms
Other Rooms Den/Library/Office
Interior
Interior Features Ceiling Fans(s), Kitchen/Family Room Combo, Open Floorplan, Solid Surface Counters, Solid Wood Cabinets, Thermostat, Tray Ceiling(s)
Heating Central
Cooling Central Air
Flooring Ceramic Tile, Laminate
Fireplace false
Appliance Dishwasher, Dryer, Microwave, Range, Refrigerator, Washer
Laundry Laundry Room
Exterior
Exterior Feature Irrigation System
Garage Spaces 2.0
Pool In Ground
Community Features Gated, Park, Playground, Sidewalks, Tennis Courts
Utilities Available Underground Utilities
Roof Type Shingle
Attached Garage true
Garage true
Private Pool Yes
Building
Story 1
Entry Level One
Foundation Slab
Lot Size Range 0 to less than 1/4
Sewer Public Sewer
Water Public
Structure Type Block
New Construction false
Construction Status Financing
Schools
Elementary Schools Gullett Elementary
Middle Schools Dr Mona Jain Middle
High Schools Lakewood Ranch High
Others
Pets Allowed Yes
HOA Fee Include Recreational Facilities
Senior Community No
Pet Size Extra Large (101+ Lbs.)
Ownership Fee Simple
Monthly Total Fees $144
Membership Fee Required Required
Special Listing Condition None
Read Less
Want to know what your home might be worth? Contact us for a FREE valuation!

Our team is ready to help you sell your home for the highest possible price ASAP

© 2025 My Florida Regional MLS DBA Stellar MLS. All Rights Reserved.
Bought with BHHS FLORIDA PROPERTIES GROUP






