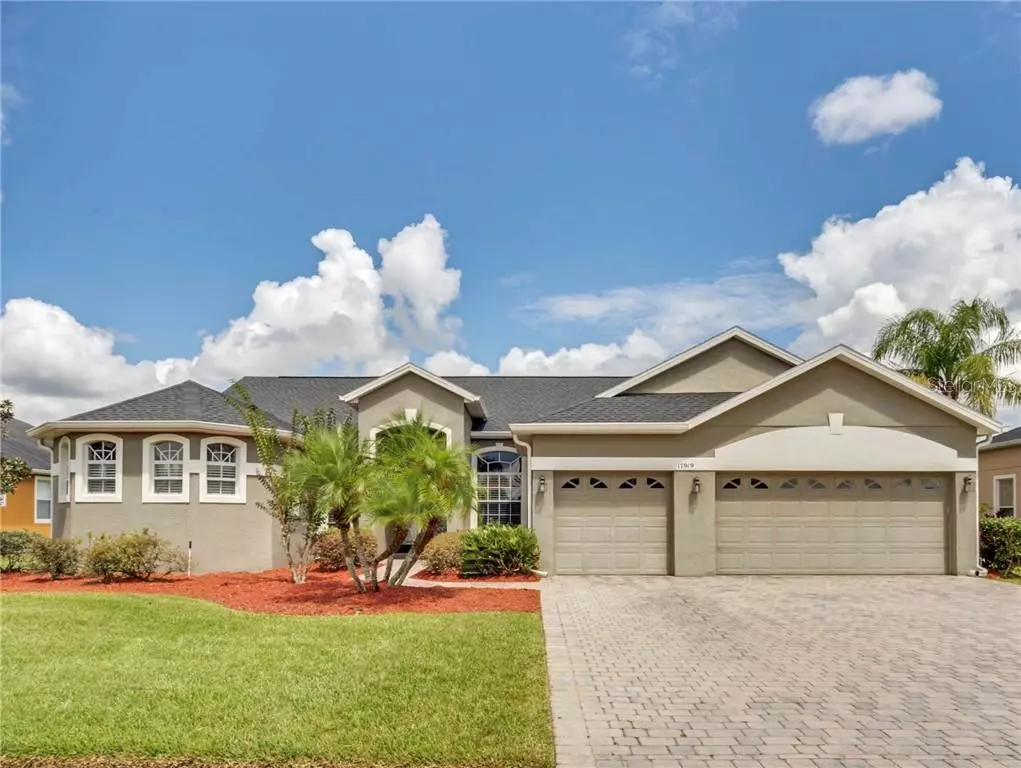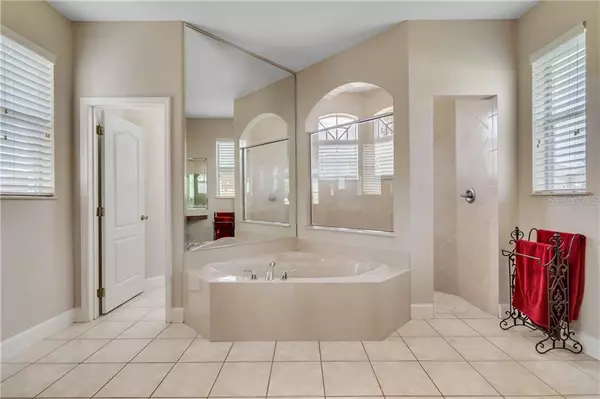$401,000
$400,000
0.3%For more information regarding the value of a property, please contact us for a free consultation.
17919 CAMARGO LN Orlando, FL 32820
4 Beds
3 Baths
2,748 SqFt
Key Details
Sold Price $401,000
Property Type Single Family Home
Sub Type Single Family Residence
Listing Status Sold
Purchase Type For Sale
Square Footage 2,748 sqft
Price per Sqft $145
Subdivision Cypress Lakes Pcls E & F
MLS Listing ID O5889804
Sold Date 11/04/20
Bedrooms 4
Full Baths 3
Construction Status Appraisal,Financing,Inspections
HOA Fees $56/qua
HOA Y/N Yes
Year Built 2005
Annual Tax Amount $3,152
Lot Size 0.270 Acres
Acres 0.27
Property Description
Welcome to your new home! This beautiful MOVE-IN ready home in the desirable Cypress Lakes community is a MUST SEE! With a spacious floorplan and updated kitchen, this 4 bedroom, 3 bathroom PLUS office home boasts a nice open space, split plan layout, formal dining room, and living room with a family room/ dining/ kitchen combo. NEWER ROOF (2017), WATER HEATER (2017) and AC (2018), NEW KITCHEN GRANITE COUNTERTOPS, NEWLY PAINTED kitchen cabinets, NEWLY PAINTED INTERIOR leaves you ready to enjoy your home without extra expenses. The master suite offers a beautiful view of the pool, a PRIVATE HEATED POOL and lovely ensuite bathroom. You won’t want to leave your new home, but when you do, enjoy the Resort-style community pool, tennis court, splash pad, clubhouse with kitchen, fitness center, playground, dog park, or walk the trails provided for the residents. This community is located just south of Lake Pickett with easy access to Colonial Drive (FL-50), SR-408 East/West Expressway, and SR-417. Schedule your private showing today!
Location
State FL
County Orange
Community Cypress Lakes Pcls E & F
Zoning P-D
Rooms
Other Rooms Den/Library/Office, Formal Dining Room Separate, Formal Living Room Separate
Interior
Interior Features Ceiling Fans(s), High Ceilings, Kitchen/Family Room Combo, Open Floorplan, Thermostat, Walk-In Closet(s)
Heating Central
Cooling Central Air
Flooring Ceramic Tile, Laminate
Fireplace false
Appliance Cooktop, Dishwasher, Disposal, Electric Water Heater, Microwave, Refrigerator, Water Purifier, Water Softener
Laundry Inside, Laundry Room
Exterior
Exterior Feature Irrigation System, Sliding Doors
Parking Features Driveway, Garage Door Opener, Oversized, Split Garage
Garage Spaces 3.0
Pool Child Safety Fence, Deck, In Ground, Lighting, Screen Enclosure
Community Features Fitness Center, Playground, Pool, Sidewalks, Tennis Courts
Utilities Available Cable Available, Electricity Available, Phone Available, Public
Amenities Available Clubhouse, Fitness Center, Playground, Pool, Tennis Court(s)
Roof Type Shingle
Attached Garage true
Garage true
Private Pool Yes
Building
Story 1
Entry Level One
Foundation Slab
Lot Size Range 1/4 to less than 1/2
Sewer Public Sewer
Water Public
Structure Type Block
New Construction false
Construction Status Appraisal,Financing,Inspections
Others
Pets Allowed Yes
Senior Community No
Ownership Fee Simple
Monthly Total Fees $56
Acceptable Financing Cash, Conventional, FHA, VA Loan
Membership Fee Required Required
Listing Terms Cash, Conventional, FHA, VA Loan
Num of Pet 2
Special Listing Condition None
Read Less
Want to know what your home might be worth? Contact us for a FREE valuation!

Our team is ready to help you sell your home for the highest possible price ASAP

© 2024 My Florida Regional MLS DBA Stellar MLS. All Rights Reserved.
Bought with MAINFRAME REAL ESTATE







