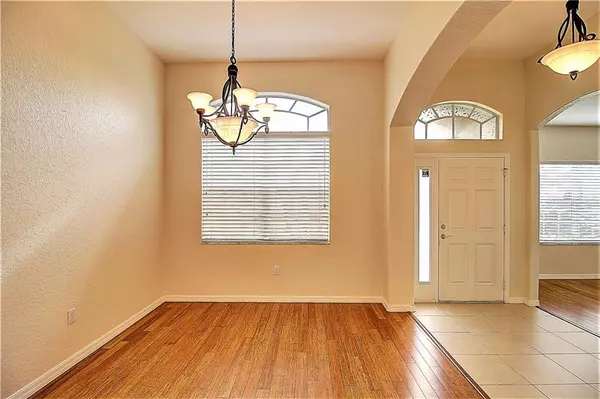$280,000
$280,000
For more information regarding the value of a property, please contact us for a free consultation.
4365 85TH AVENUE CIR E Parrish, FL 34219
3 Beds
2 Baths
1,895 SqFt
Key Details
Sold Price $280,000
Property Type Single Family Home
Sub Type Single Family Residence
Listing Status Sold
Purchase Type For Sale
Square Footage 1,895 sqft
Price per Sqft $147
Subdivision Creekside Oaks Ph I
MLS Listing ID A4480109
Sold Date 12/29/20
Bedrooms 3
Full Baths 2
HOA Fees $75/ann
HOA Y/N Yes
Year Built 2005
Annual Tax Amount $2,712
Lot Size 7,840 Sqft
Acres 0.18
Property Description
Back on the market! Financing could not be met. Price is firm. Quality home in a well kept gated community. Low HOA's and no CDD's make for affordable living. Original custom upgrades for this home include; tall glass sliding doors that pocket and open completely to the lanai, along with 11 foot tall ceilings in the common areas, which give the home a very grand feel. Vinyl fencing was added and makes for a nice addition to the back yard for your children and or pets to play. Brand new A/C installed in September 2020 and new hot water heater in 2017, new fridge in 2019 and freshly painted in 2019, and a water treatment system. Bamboo and tile flooring throughout, split bedrooms, large master walk in closet, and custom kitchen cabinetry are a few of the noteworthy characteristics. There is a security system set in place so you have the option of continuing service. Good neighborhood feel and conveniently located for everyday needs and minutes to 1-75.
Location
State FL
County Manatee
Community Creekside Oaks Ph I
Zoning PDR
Direction E
Interior
Interior Features Ceiling Fans(s), High Ceilings, Split Bedroom, Walk-In Closet(s)
Heating Central, Electric
Cooling Central Air
Flooring Bamboo, Ceramic Tile
Fireplace false
Appliance Built-In Oven, Cooktop, Dishwasher, Disposal, Microwave, Refrigerator
Laundry Inside, Laundry Room
Exterior
Exterior Feature Fence, Sliding Doors
Parking Features Driveway, Garage Door Opener
Garage Spaces 2.0
Fence Vinyl
Community Features Buyer Approval Required, Deed Restrictions, Gated, Playground
Utilities Available Cable Available, Electricity Connected, Public, Sewer Connected, Street Lights
Amenities Available Gated
Roof Type Shingle
Porch Rear Porch, Screened
Attached Garage true
Garage true
Private Pool No
Building
Entry Level One
Foundation Slab
Lot Size Range 0 to less than 1/4
Sewer Public Sewer
Water Public
Architectural Style Traditional
Structure Type Block
New Construction false
Schools
Elementary Schools Virgil Mills Elementary
Middle Schools Buffalo Creek Middle
High Schools Parrish Community High
Others
Pets Allowed Yes
Senior Community No
Pet Size Extra Large (101+ Lbs.)
Ownership Fee Simple
Monthly Total Fees $75
Acceptable Financing Cash, Conventional, USDA Loan, VA Loan
Membership Fee Required Required
Listing Terms Cash, Conventional, USDA Loan, VA Loan
Num of Pet 3
Special Listing Condition None
Read Less
Want to know what your home might be worth? Contact us for a FREE valuation!

Our team is ready to help you sell your home for the highest possible price ASAP

© 2025 My Florida Regional MLS DBA Stellar MLS. All Rights Reserved.
Bought with VERTICA REALTY LLC






