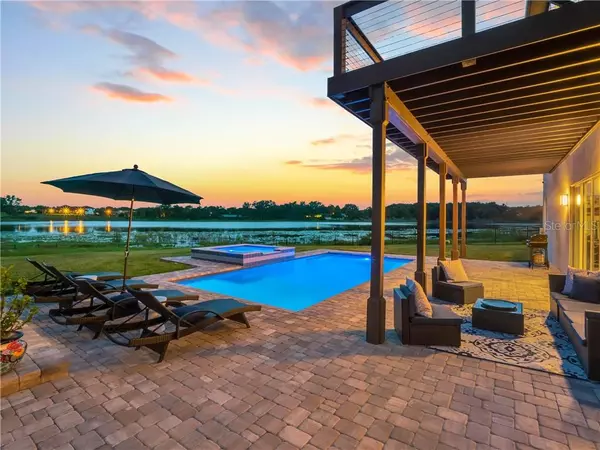$740,100
$739,000
0.1%For more information regarding the value of a property, please contact us for a free consultation.
9120 LAKE COVENTRY CT Gotha, FL 34734
4 Beds
5 Baths
3,950 SqFt
Key Details
Sold Price $740,100
Property Type Single Family Home
Sub Type Single Family Residence
Listing Status Sold
Purchase Type For Sale
Square Footage 3,950 sqft
Price per Sqft $187
Subdivision Lake Fischer Estates
MLS Listing ID O5897179
Sold Date 11/30/20
Bedrooms 4
Full Baths 3
Half Baths 2
Construction Status Appraisal,Financing,Inspections
HOA Fees $62/ann
HOA Y/N Yes
Year Built 2016
Annual Tax Amount $8,265
Lot Size 1.150 Acres
Acres 1.15
Property Description
Buyers failed to get financing... opens this amazing opportunity up for you. Move fast
check out the video... http://www.9120lakecoventry.site/MLS ... One of a kind Custom Contemporary Masterpiece with over 100 feet on the shore line of private L
Lake Fischer. One lucky buyer will call their home. The word WOW is pretty much said the minute you pull up the long winding driveway and is repeated around every corner as you discover this WOW HOME !!! Enter the massive custom door to a cavernous GREAT ROOM washed in sunlight with immediate views of Lake Fischer from every angle. The kitchen could be on the cover of a magazine with Neolith counters, MASSIVE ISLAND , custom cabinetry and the Bosch built in espresso coffee maker. the main floor also has a true private en suite with well appointed bathroom, custom closet and of course views of the lake. The owners suite is a staircase away with large loft landing overlooking the great room. Complete with private balcony, double walk in closets and luxurious owners retreat where it is obvious no expense was spared. If all of this wasn't enough wow factor for you, wait until you go down to the walk out basement where you are immediately greeted by a MASSIVE 25x22 BONUS ROOM with sliding glass wall that opens to the DREAM YARD... The inground heated pool and spa is perfectly placed with the lake as the backdrop. No expense was spared blowing out the expansive party deck, able to accommodate all your friends. Outdoor shower and cabana bath keep those friends outside, not tracking wet footprints into your home ! 2 bedrooms, full bath and an office with million dollar view complete the walk out basement that you have always wanted. So much parking with huge brick paver driveway and detached 2 car garage. Set in the GATED community of Lake Fischer Estates on a secluded cul de sac. Minutes from the 428, 429 and Florida Turnpike expressways, allowing an easy to commute to anywhere in Central Florida. Numerous shopping and restaurant options minutes from your front door. The icing on this cake is the SOUGHT after K-12 school districts, some of the very best in the County. You will not find a nicer home in the area under $1M. In a land of cookie cutter Mediterranean stucco , this is your chance to own a one of a kind 5 YEAR NEW masterpiece. MOVE FAST !!!
Location
State FL
County Orange
Community Lake Fischer Estates
Zoning R-1AA
Rooms
Other Rooms Bonus Room, Great Room, Inside Utility, Loft
Interior
Interior Features Cathedral Ceiling(s), Ceiling Fans(s), High Ceilings, Kitchen/Family Room Combo, Open Floorplan, Solid Surface Counters, Solid Wood Cabinets, Stone Counters, Thermostat, Walk-In Closet(s)
Heating Central, Electric
Cooling Central Air
Flooring Carpet, Ceramic Tile, Wood
Fireplace false
Appliance Built-In Oven, Convection Oven, Cooktop, Dishwasher, Disposal, Microwave, Refrigerator
Laundry Inside
Exterior
Exterior Feature Balcony, Fence, Irrigation System, Lighting, Outdoor Shower, Sidewalk
Parking Features Garage Door Opener, Garage Faces Side, Open, Parking Pad
Garage Spaces 2.0
Pool Gunite, Heated, In Ground
Community Features Deed Restrictions, Gated, Sidewalks
Utilities Available BB/HS Internet Available, Cable Connected, Electricity Connected, Street Lights, Underground Utilities, Water Connected
Waterfront Description Lake
View Y/N 1
View Water
Roof Type Shingle
Porch Deck, Rear Porch
Attached Garage false
Garage true
Private Pool Yes
Building
Lot Description Cul-De-Sac, Flag Lot, Sidewalk, Paved, Private
Story 3
Entry Level Three Or More
Foundation Basement, Slab
Lot Size Range 1 to less than 2
Sewer Septic Tank
Water Public
Architectural Style Contemporary
Structure Type Block,Wood Frame
New Construction false
Construction Status Appraisal,Financing,Inspections
Schools
Elementary Schools Thornebrooke Elem
Middle Schools Gotha Middle
High Schools Olympia High
Others
Pets Allowed Yes
HOA Fee Include Private Road
Senior Community No
Ownership Fee Simple
Monthly Total Fees $62
Acceptable Financing Cash, Conventional, VA Loan
Membership Fee Required Required
Listing Terms Cash, Conventional, VA Loan
Special Listing Condition None
Read Less
Want to know what your home might be worth? Contact us for a FREE valuation!

Our team is ready to help you sell your home for the highest possible price ASAP

© 2024 My Florida Regional MLS DBA Stellar MLS. All Rights Reserved.
Bought with PREMIER BROKERS INTERNATIONAL







