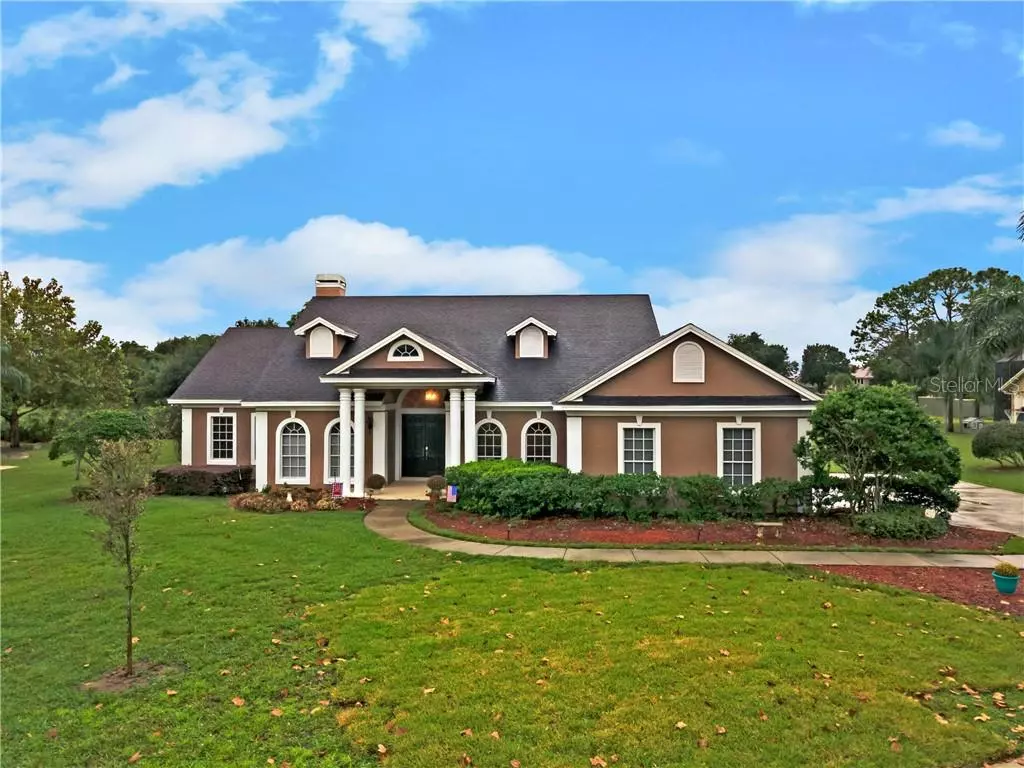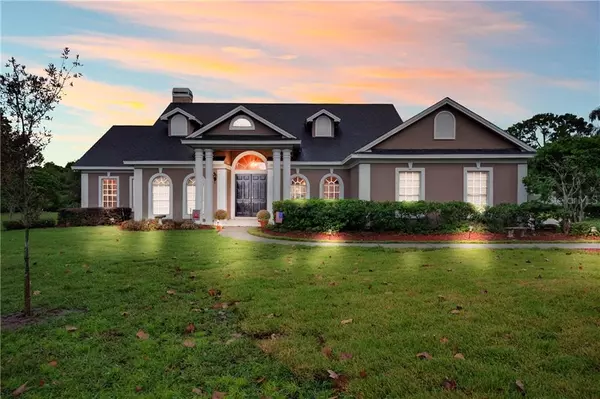$540,000
$525,000
2.9%For more information regarding the value of a property, please contact us for a free consultation.
7925 COURTLEIGH DR Orlando, FL 32835
5 Beds
3 Baths
3,108 SqFt
Key Details
Sold Price $540,000
Property Type Single Family Home
Sub Type Single Family Residence
Listing Status Sold
Purchase Type For Sale
Square Footage 3,108 sqft
Price per Sqft $173
Subdivision Courtleigh Park
MLS Listing ID O5900189
Sold Date 11/24/20
Bedrooms 5
Full Baths 3
Construction Status Inspections
HOA Fees $36
HOA Y/N Yes
Year Built 1993
Annual Tax Amount $5,592
Lot Size 0.610 Acres
Acres 0.61
Property Description
Situated on over a half acre lot, with even more HOA greenspace at the rear of the property, this 5 bedroom home also has an additional media room, screened-in pool patio, and a 3 car garage! EXPLORE THE HOME WITH A 360 TOUR at
https://www.tourdrop.com/dtour/353037/360-Floorplan-MLS or watch the walk-thru video at
https://www.youtube.com/embed/5RHcV8bUu7g. Through the French doors at the front of the house, you'll enter a home perfect for entertaining. With a dining room to the right, you'll begin to imagine holidays dinners around the table. To the left, your media room/den has theater-style lighting and is perfect for movie night. Further in to the home the family room and adjacent kitchen have great views of the pool, and make for a smooth indoor/outdoor feel. The family room has a beautiful fireplace and mantle, awaiting your holiday décor. The family cook will enjoy preparing meals in a kitchen with stainless steel appliances and plenty of granite counter space for prep. Eat in the adjacent breakfast nook or dine al fresco out on the covered patio overlooking the sparkling salt-water pool before jumping in for an evening swim. With new solar panels, you can enjoy your pool comfortably year-round. At the end of the day, retreat to the master suite, where the modern bathroom has great natural light, dual vanities, a large soaker tub, and a separate walk-in tile shower with seamless glass door. The master bedroom also includes additional space that can be used as a reading nook, work out area, or to watch TV. The 4 secondary bedrooms are spread throughout the house, along with 2 other bathrooms. Some homes have small secondary rooms. Not the case here! All the secondary bedrooms are generously sized. With a location close to Windermere, and just minutes from downtown Orlando, this home is in the perfect spot. Plus the lot itself sits up against HOA greenspace with a neighborhood playground and tennis courts beyond, perfect for being able to call the little ones home for dinner from your back door, or take your furry friends out for a walk. Come live your dream!
Location
State FL
County Orange
Community Courtleigh Park
Zoning R-CE-C
Rooms
Other Rooms Formal Dining Room Separate, Media Room
Interior
Interior Features Ceiling Fans(s), High Ceilings, Kitchen/Family Room Combo, Open Floorplan, Stone Counters
Heating Central, Electric, Heat Pump, Zoned
Cooling Central Air, Zoned
Flooring Carpet, Ceramic Tile
Fireplaces Type Family Room
Fireplace true
Appliance Dishwasher, Microwave, Range, Refrigerator
Laundry Inside, Laundry Room
Exterior
Exterior Feature French Doors, Irrigation System
Garage Spaces 3.0
Pool In Ground, Screen Enclosure, Solar Heat
Community Features Park, Playground, Tennis Courts
Utilities Available Public
Amenities Available Basketball Court, Park, Playground, Tennis Court(s)
View Park/Greenbelt
Roof Type Shingle
Porch Covered, Rear Porch, Screened
Attached Garage true
Garage true
Private Pool Yes
Building
Lot Description Oversized Lot
Story 1
Entry Level One
Foundation Slab
Lot Size Range 1/2 to less than 1
Sewer Septic Tank
Water Public
Architectural Style Florida
Structure Type Block,Stucco
New Construction false
Construction Status Inspections
Others
Pets Allowed Yes
Senior Community No
Ownership Fee Simple
Monthly Total Fees $72
Acceptable Financing Cash, Conventional, FHA, VA Loan
Membership Fee Required Required
Listing Terms Cash, Conventional, FHA, VA Loan
Special Listing Condition None
Read Less
Want to know what your home might be worth? Contact us for a FREE valuation!

Our team is ready to help you sell your home for the highest possible price ASAP

© 2025 My Florida Regional MLS DBA Stellar MLS. All Rights Reserved.
Bought with KELLER WILLIAMS CLASSIC






