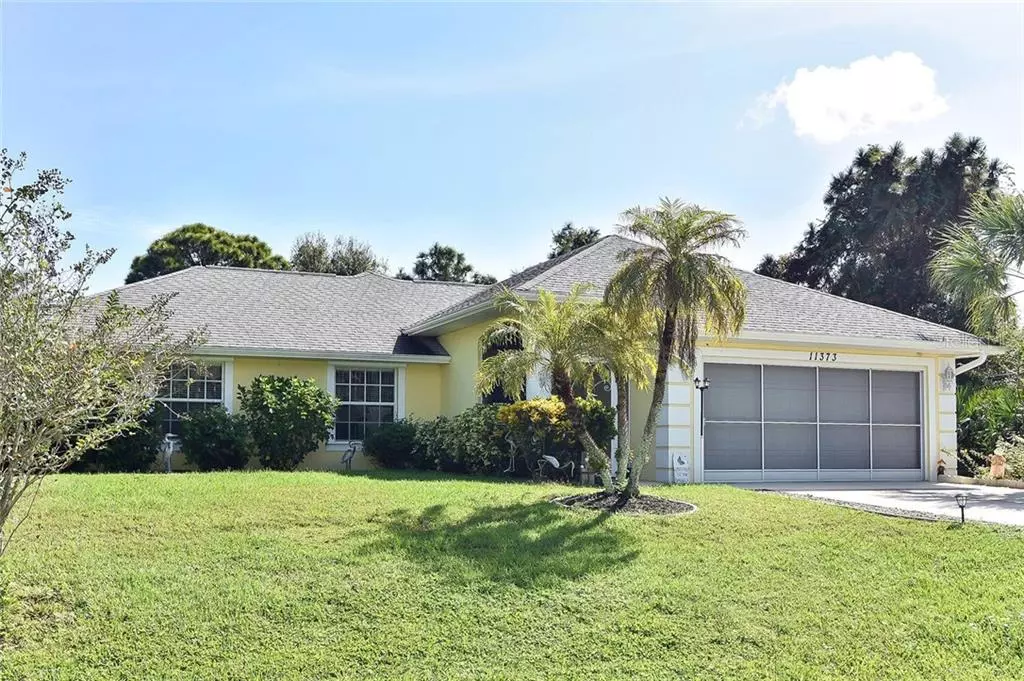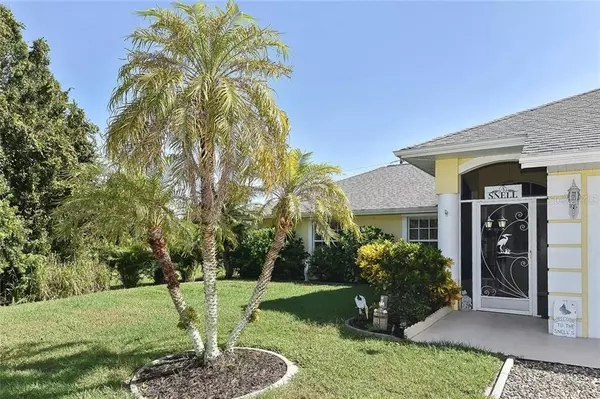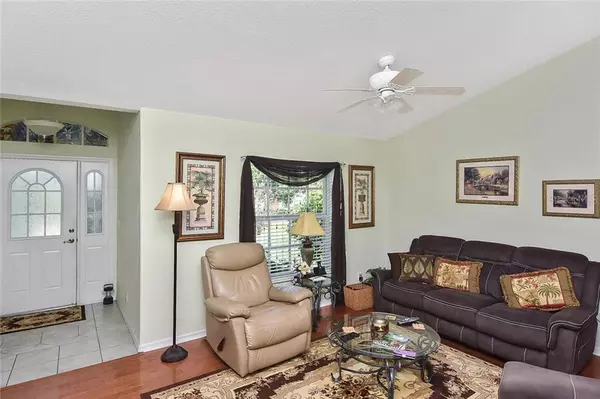$285,000
$295,000
3.4%For more information regarding the value of a property, please contact us for a free consultation.
11373 OCEANSPRAY BLVD Englewood, FL 34224
3 Beds
2 Baths
1,642 SqFt
Key Details
Sold Price $285,000
Property Type Single Family Home
Sub Type Single Family Residence
Listing Status Sold
Purchase Type For Sale
Square Footage 1,642 sqft
Price per Sqft $173
Subdivision Port Charlotte R Sec 65
MLS Listing ID C7435124
Sold Date 12/17/20
Bedrooms 3
Full Baths 2
Construction Status Appraisal,Financing,Inspections
HOA Y/N No
Year Built 2005
Annual Tax Amount $2,276
Lot Size 10,018 Sqft
Acres 0.23
Property Description
Beautiful and in pristine move-in condition ...this home is in a desirable area of Englewood and only a short distance to all amenities. From the minute you walk into this home, you will see the care and attention to every detail. The very private heated pool can be seen from the family room and kitchen. The open floor plan allows smooth transition from one room to another. The bright kitchen has a breakfast bar, pantry and a separate dinette area. The oversized master bedroom has a large walk-in closet,The Master Bathroom has a large vanity, and walk-in shower. The home also has an in-ground irrigation system. Florida landscaping all around the home completes the perfectly wonderful setting. Only 10 minutes from Englewood beach and 15 minutes from the mall and 20 minutes from Venice. This home has LOCATION, COMFORT & CONVENIENCE.
Location
State FL
County Charlotte
Community Port Charlotte R Sec 65
Zoning RSF3.5
Interior
Interior Features Cathedral Ceiling(s), Ceiling Fans(s), Kitchen/Family Room Combo, Open Floorplan, Solid Surface Counters, Window Treatments
Heating Electric
Cooling Central Air
Flooring Carpet, Ceramic Tile, Wood
Fireplace false
Appliance Dishwasher, Disposal, Dryer, Microwave, Range, Range Hood, Refrigerator, Washer
Exterior
Exterior Feature Rain Gutters, Sliding Doors
Garage Spaces 2.0
Pool Gunite, Heated, In Ground
Utilities Available Cable Available, Electricity Connected, Water Connected
Roof Type Shingle
Porch Covered, Screened
Attached Garage true
Garage true
Private Pool Yes
Building
Lot Description In County, Paved
Story 1
Entry Level One
Foundation Slab
Lot Size Range 0 to less than 1/4
Sewer Septic Tank
Water Public
Architectural Style Ranch
Structure Type Block,Stucco
New Construction false
Construction Status Appraisal,Financing,Inspections
Schools
Elementary Schools Myakka River Elementary
Middle Schools L.A. Ainger Middle
High Schools Lemon Bay High
Others
Senior Community No
Ownership Fee Simple
Acceptable Financing Cash, Conventional, FHA, VA Loan
Listing Terms Cash, Conventional, FHA, VA Loan
Special Listing Condition None
Read Less
Want to know what your home might be worth? Contact us for a FREE valuation!

Our team is ready to help you sell your home for the highest possible price ASAP

© 2024 My Florida Regional MLS DBA Stellar MLS. All Rights Reserved.
Bought with CENTURY 21 SUNBELT REALTY







