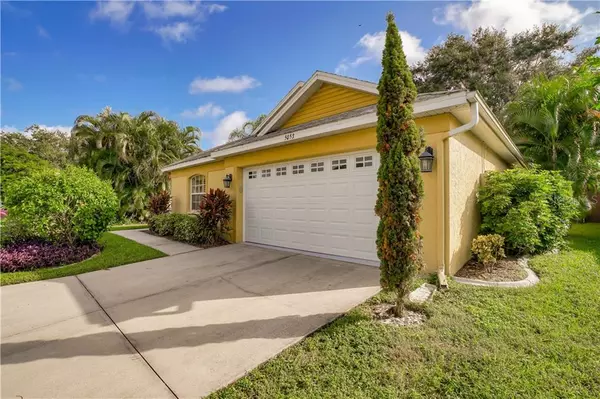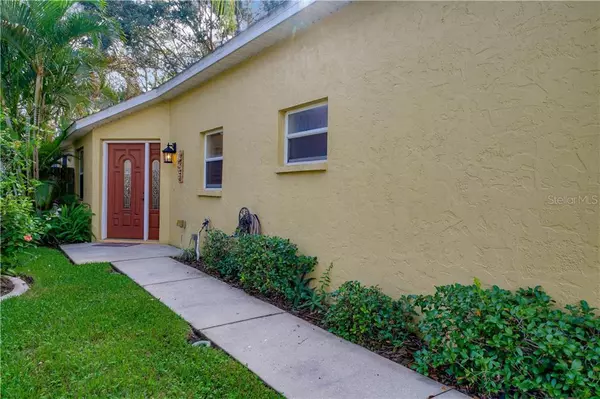$300,000
$299,900
For more information regarding the value of a property, please contact us for a free consultation.
5053 82ND WAY E Sarasota, FL 34243
3 Beds
2 Baths
1,478 SqFt
Key Details
Sold Price $300,000
Property Type Single Family Home
Sub Type Single Family Residence
Listing Status Sold
Purchase Type For Sale
Square Footage 1,478 sqft
Price per Sqft $202
Subdivision Country Oaks Sub, Ph Iii
MLS Listing ID A4482488
Sold Date 12/17/20
Bedrooms 3
Full Baths 2
HOA Fees $26/qua
HOA Y/N Yes
Year Built 1997
Annual Tax Amount $3,347
Lot Size 6,098 Sqft
Acres 0.14
Property Description
*** Mediterranean Inspired Home Perfectly Situated in Sarasota ***
Recently updated home in the quaint neighborhood of Country Oaks with a community pool and tennis courts. Just minutes from UTC shopping district, SRQ Airport, world-renowned beaches and several top-ranked golf courses. Step into an open floor plan with terra cotta tile flooring throughout the home. The gourmet kitchen features custom cabinetry, granite countertops, beautiful backsplash and nearly new stainless steel appliances. This three bedroom, two bathroom single-story home offers privacy for all with its split floor plan, large bedrooms and renovated bathrooms. The fully-fenced backyard is a tranquil, tropical oasis with lush landscaping including views of one of the largest ponds including a fountain. Listen to the fountain water, while sipping wine from your over-sized, fully screened lanai. Take in nature with a stroll out your front door to Conservatory Park, a 55 acre, Manatee County maintained multi use trail and park system.
Air Conditioner was replaced in 2019, Hurricane resistant garage door in 2018. Roof is only 6 years old and the kitchen and baths were meticulously remodeled in 2017 with custom cabinetry and beautiful granite.
Location
State FL
County Manatee
Community Country Oaks Sub, Ph Iii
Zoning PDR/WPE/
Direction E
Rooms
Other Rooms Attic, Family Room
Interior
Interior Features Cathedral Ceiling(s), Ceiling Fans(s), Eat-in Kitchen, High Ceilings, Kitchen/Family Room Combo, Living Room/Dining Room Combo, Open Floorplan, Solid Wood Cabinets, Split Bedroom, Stone Counters, Thermostat, Vaulted Ceiling(s), Walk-In Closet(s), Window Treatments
Heating Central
Cooling Central Air
Flooring Tile
Fireplace false
Appliance Dishwasher, Disposal, Electric Water Heater, Exhaust Fan, Ice Maker, Microwave, Range, Refrigerator
Laundry Inside, Laundry Room
Exterior
Exterior Feature Fence, Sliding Doors
Parking Features Driveway, Garage Door Opener, Off Street
Garage Spaces 2.0
Fence Wood
Community Features Association Recreation - Owned, Deed Restrictions, Pool, Tennis Courts
Utilities Available BB/HS Internet Available, Cable Available, Electricity Available, Electricity Connected, Phone Available, Public, Sewer Available, Sewer Connected, Sprinkler Well, Water Available, Water Connected
Amenities Available Pool, Tennis Court(s)
View Y/N 1
View Water
Roof Type Shingle
Porch Deck, Patio, Porch, Rear Porch, Screened
Attached Garage true
Garage true
Private Pool No
Building
Lot Description Cul-De-Sac, Street One Way
Story 1
Entry Level One
Foundation Slab
Lot Size Range 0 to less than 1/4
Sewer Public Sewer
Water Public
Architectural Style Ranch
Structure Type Block,Stucco
New Construction false
Schools
Elementary Schools Kinnan Elementary
Middle Schools Braden River Middle
High Schools Braden River High
Others
Pets Allowed Yes
HOA Fee Include Pool,Escrow Reserves Fund,Management,Pool,Recreational Facilities
Senior Community No
Ownership Fee Simple
Monthly Total Fees $26
Acceptable Financing Cash, Conventional, FHA, VA Loan
Membership Fee Required Required
Listing Terms Cash, Conventional, FHA, VA Loan
Special Listing Condition None
Read Less
Want to know what your home might be worth? Contact us for a FREE valuation!

Our team is ready to help you sell your home for the highest possible price ASAP

© 2025 My Florida Regional MLS DBA Stellar MLS. All Rights Reserved.
Bought with IMPULSE REALTY INTERNATIONAL






