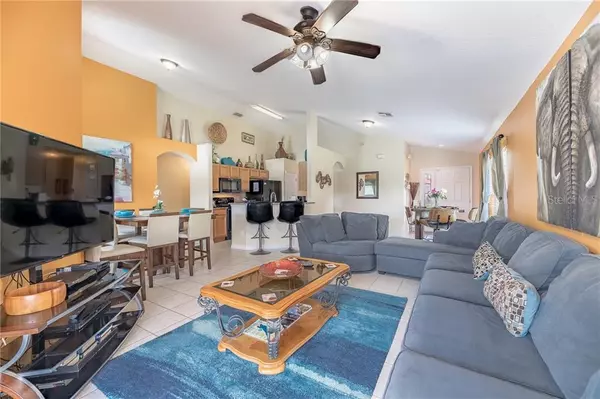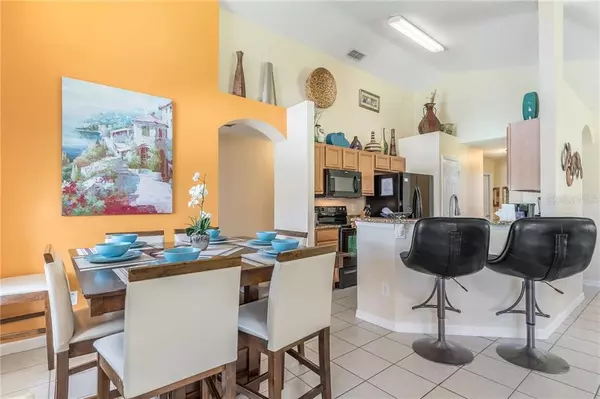$253,000
$255,000
0.8%For more information regarding the value of a property, please contact us for a free consultation.
351 ROSSO DR Davenport, FL 33837
4 Beds
3 Baths
1,542 SqFt
Key Details
Sold Price $253,000
Property Type Single Family Home
Sub Type Single Family Residence
Listing Status Sold
Purchase Type For Sale
Square Footage 1,542 sqft
Price per Sqft $164
Subdivision Aviana Ph 01
MLS Listing ID O5904882
Sold Date 12/18/20
Bedrooms 4
Full Baths 3
Construction Status Inspections
HOA Fees $328/qua
HOA Y/N Yes
Year Built 2006
Annual Tax Amount $3,003
Lot Size 7,405 Sqft
Acres 0.17
Property Description
Come fall in love with this meticulously kept 4 bed 3 bath Davenport Pool Home in the gorgeous Aviana Community! Property comes fully furnished with everything needed to continue the fantastic rental bookings, or move right in. Featuring 2 master bedrooms, a game room ideal for all ages, stunning pool area, new TV’s and much more! A simply stunning Villa with unspoilt views with no rear neighbours. Relax, unwind and watch the sun go down over conservation area from the comfort of the pool area/terrace. The spacious open floor plan living room / dining room features a LG 65 inch Smart TV with views out to the gorgeous pool and peaceful back yard.The villa has 2 Master suites with en-suite bathrooms and the other 2 bedrooms share a bathroom sleeping up to 10 comfortably. The bright and airy kitchen offers granite countertops and wood cabinetry. Our appliances in the kitchen include refrigerator / freezer with water, cubed or crushed ice, range, microwave, dishwasher, blender, coffee maker, electric can opener, electric mixer, 10 cup rice cooker, electric tea kettle, colander, ice-cream scoop, 4 slice toaster, cookery, cookware and glasses ( just to mention a few).
It is equipped with everything to prepare a family feast for any occasion. You have a choice of eating in the kitchen area which seats 8 or at the pub table which seats 4. Out on the patio by the pool which has seating for 6 guests under the covered Lanai. Use the large family room to relax in during the day or evening, with comfortable sofas, stunning furnishings and lamps, a 42’ large screen LCD TV and Blu-Ray DVD player.The Master bedroom is Lush Tropical themed and has an en-suite bathroom which opens onto the pool area. The Master Bedroom has a King Bed, 32” Flat screen TV with cable, a ceiling fan, lamp, dresser, mirror and night stand. It also opens onto the pool via a sliding glass door. All bedrooms are carpeted. Master bedroom #2 is a Rusty themed Sunset and Vines Queen bedroom with ceiling fan, lamp, nightstand, 32” TV with flat screen and cable. Bedroom #3 is an Eva Mendes Queen bedroom collection with dresser, nightstand, mirror, lamp, 22” flat screen TV with cable. Bedroom #4 has 2 Double (Full) Beds with 22” flat screen TV with cable and a standing lamp. The pool is south west facing with a screen enclosure, table and seating for 6 and 2 chaise loungers as well as a safety fence for the little ones should you need it. Enjoy the Red Head Crane birds as you overlook the conservation area in the backyard allowing you lots of privacy. NO rear neighbors. The garage has been converted into a Nascar Themed games room with foosball, pool table and air hockey, (all new as of April 2017 from The Florida Games Room Company), perfect for long matches and entertainment! Inside the games room is also the laundry room with a full washer, dryer, iron and ironing board. The villa is fully equipped with all linens and towels needed for a vacation or to comfortably move right in.
Location
State FL
County Polk
Community Aviana Ph 01
Rooms
Other Rooms Bonus Room
Interior
Interior Features Ceiling Fans(s), Open Floorplan, Other, Pest Guard System, Stone Counters, Thermostat
Heating Central, Electric
Cooling Central Air
Flooring Ceramic Tile
Furnishings Furnished
Fireplace false
Appliance Dishwasher, Microwave, Range, Refrigerator
Exterior
Exterior Feature Lighting, Other
Garage Spaces 2.0
Pool In Ground, Screen Enclosure
Community Features Pool
Utilities Available Public
Amenities Available Clubhouse, Gated, Other, Playground, Pool
Roof Type Tile
Attached Garage true
Garage true
Private Pool Yes
Building
Entry Level One
Foundation Slab
Lot Size Range 0 to less than 1/4
Sewer Public Sewer
Water Public
Structure Type Block
New Construction false
Construction Status Inspections
Others
Pets Allowed Yes
Senior Community No
Ownership Fee Simple
Monthly Total Fees $328
Acceptable Financing Cash, Conventional, FHA, VA Loan
Membership Fee Required Required
Listing Terms Cash, Conventional, FHA, VA Loan
Special Listing Condition None
Read Less
Want to know what your home might be worth? Contact us for a FREE valuation!

Our team is ready to help you sell your home for the highest possible price ASAP

© 2024 My Florida Regional MLS DBA Stellar MLS. All Rights Reserved.
Bought with COLDWELL BANKER REALTY







