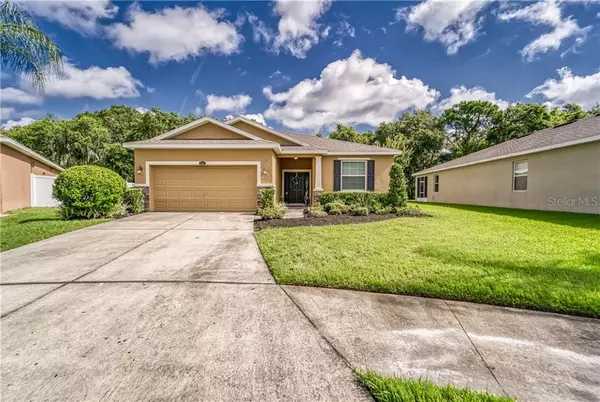$240,000
$240,000
For more information regarding the value of a property, please contact us for a free consultation.
2825 HOLLY BLUFF CT Plant City, FL 33566
3 Beds
2 Baths
1,864 SqFt
Key Details
Sold Price $240,000
Property Type Single Family Home
Sub Type Single Family Residence
Listing Status Sold
Purchase Type For Sale
Square Footage 1,864 sqft
Price per Sqft $128
Subdivision Whispering Woods Ph 2 & Pha
MLS Listing ID T3251866
Sold Date 08/14/20
Bedrooms 3
Full Baths 2
Construction Status Financing
HOA Fees $78/qua
HOA Y/N Yes
Year Built 2014
Annual Tax Amount $2,399
Lot Size 7,405 Sqft
Acres 0.17
Lot Dimensions 59.47x126
Property Description
Looking for an open floor plan? This beautiful 3 bedroom/2 bathroom home is full of upgrades, and very spacious! Located in the community Whispering Woods of Plant City. This home sits on the cul-de-sac with no backdoor neighbor!! The dining room features a beautiful wood pallet wall that matches the wood on the kitchen bar. The kitchen features stainless steel appliances, granite counter tops, backsplash, and real wood cabinets with crown molding. Tile throughout entire home except for bedrooms. Master bedroom has a spacious walk in closet and the master bathroom has dual sinks with a tiled shower and garden tub. All lighting and ceiling fans have been upgraded. One of the guest bedrooms has a ship lapped wall. Good sized back porch with covered lanai. The HOA includes, a playground, walking trail around the pond perfect for dog walking, biking or jogging and a community pool. The neighborhood is located minutes away from the I4, shopping centers and restaurants. WELCOME HOME!
Location
State FL
County Hillsborough
Community Whispering Woods Ph 2 & Pha
Zoning PD
Interior
Interior Features Ceiling Fans(s), Open Floorplan, Solid Wood Cabinets, Thermostat, Walk-In Closet(s)
Heating Central
Cooling Central Air
Flooring Carpet, Granite, Tile
Fireplace false
Appliance Dishwasher, Disposal, Microwave, Range, Refrigerator
Laundry Laundry Room
Exterior
Exterior Feature Sidewalk, Sliding Doors
Parking Features Driveway, Garage Door Opener
Garage Spaces 2.0
Community Features Playground, Pool, Sidewalks, Special Community Restrictions, Water Access
Utilities Available BB/HS Internet Available, Electricity Available, Street Lights, Water Available
Amenities Available Maintenance, Playground, Pool
Water Access 1
Water Access Desc Pond
Roof Type Shingle
Attached Garage true
Garage true
Private Pool No
Building
Story 1
Entry Level One
Foundation Slab
Lot Size Range Up to 10,889 Sq. Ft.
Sewer Public Sewer
Water Public
Structure Type Block,Stucco
New Construction false
Construction Status Financing
Schools
Elementary Schools Trapnell-Hb
Middle Schools Tomlin-Hb
High Schools Plant City-Hb
Others
Pets Allowed Breed Restrictions
HOA Fee Include Pool,Pool,Private Road
Senior Community No
Ownership Fee Simple
Monthly Total Fees $78
Acceptable Financing Cash, Conventional, FHA, VA Loan
Membership Fee Required Required
Listing Terms Cash, Conventional, FHA, VA Loan
Special Listing Condition None
Read Less
Want to know what your home might be worth? Contact us for a FREE valuation!

Our team is ready to help you sell your home for the highest possible price ASAP

© 2025 My Florida Regional MLS DBA Stellar MLS. All Rights Reserved.
Bought with SPARROW KEY REALTY INC






