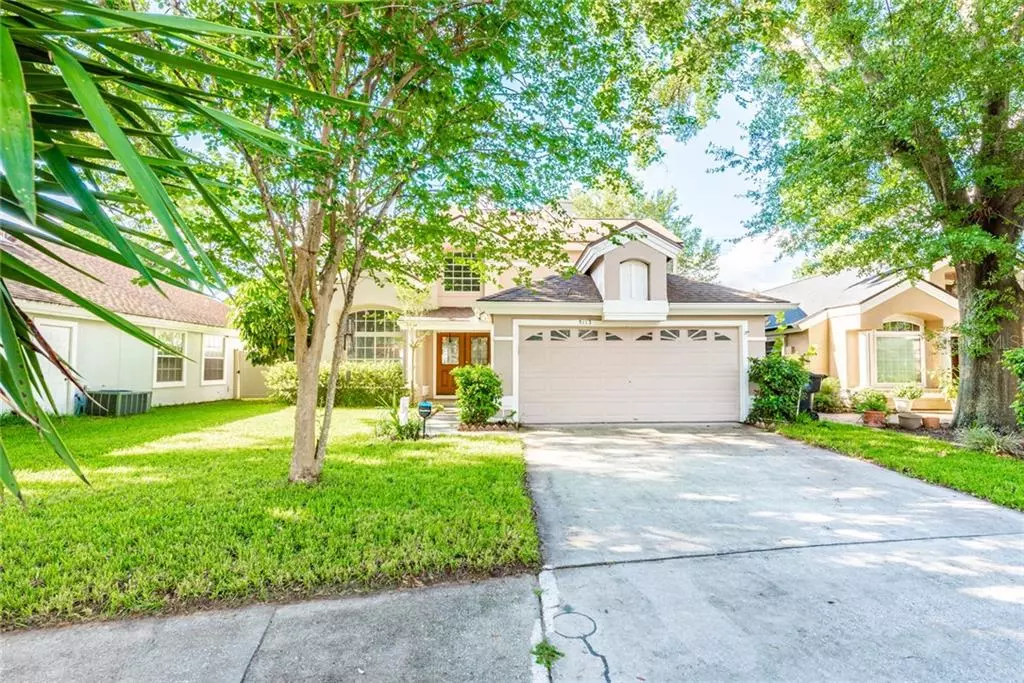$293,000
$290,000
1.0%For more information regarding the value of a property, please contact us for a free consultation.
5113 MYSTIC POINT CT Orlando, FL 32812
3 Beds
3 Baths
1,822 SqFt
Key Details
Sold Price $293,000
Property Type Single Family Home
Sub Type Single Family Residence
Listing Status Sold
Purchase Type For Sale
Square Footage 1,822 sqft
Price per Sqft $160
Subdivision Mystic At Mariners Village
MLS Listing ID O5873992
Sold Date 07/31/20
Bedrooms 3
Full Baths 2
Half Baths 1
Construction Status Appraisal,Financing,Inspections
HOA Fees $61/qua
HOA Y/N Yes
Year Built 1990
Annual Tax Amount $4,296
Lot Size 5,662 Sqft
Acres 0.13
Property Description
As you come up to the property, you are embraced by mature trees that provide that picture perfect moment. Enter through the double doors and you are met with tall ceilings providing a spacious & creative space that can be used to entertain and work. This home is an adoring 1,822 sqft and includes 3 bedrooms, 2 bathrooms, and a half bathroom. Have the piece of mind of knowing you have a newer roof that was replaced in the last 2 years and newer sliding glass door that leads out to a large lanai that is fit for any host to provide an eventful evening. If being outside is not within your hearts, you are more than welcome to stay inside and enjoy a warm cozy night beautifully lit with your wood burning fireplace. This home has all the great features however has plenty of space and opportunity for any buyer looking to customize this into their dream home. Make an appointment today to see your next home.
Location
State FL
County Orange
Community Mystic At Mariners Village
Zoning PD/AN
Interior
Interior Features Ceiling Fans(s)
Heating Electric
Cooling Central Air
Flooring Carpet, Ceramic Tile
Fireplaces Type Wood Burning
Fireplace true
Appliance Range, Refrigerator
Exterior
Exterior Feature Fence, Sidewalk, Sliding Doors
Garage Spaces 2.0
Community Features Pool
Utilities Available Electricity Available, Street Lights, Water Available
Amenities Available Pool
Roof Type Shingle
Porch Enclosed, Patio
Attached Garage true
Garage true
Private Pool No
Building
Entry Level Two
Foundation Slab
Lot Size Range Up to 10,889 Sq. Ft.
Sewer Public Sewer
Water Public
Structure Type Stucco,Wood Frame
New Construction false
Construction Status Appraisal,Financing,Inspections
Others
Pets Allowed Yes
Senior Community No
Ownership Fee Simple
Monthly Total Fees $61
Acceptable Financing Cash, Conventional, FHA, VA Loan
Membership Fee Required Required
Listing Terms Cash, Conventional, FHA, VA Loan
Special Listing Condition None
Read Less
Want to know what your home might be worth? Contact us for a FREE valuation!

Our team is ready to help you sell your home for the highest possible price ASAP

© 2025 My Florida Regional MLS DBA Stellar MLS. All Rights Reserved.
Bought with KELLER WILLIAMS AT THE PARKS






