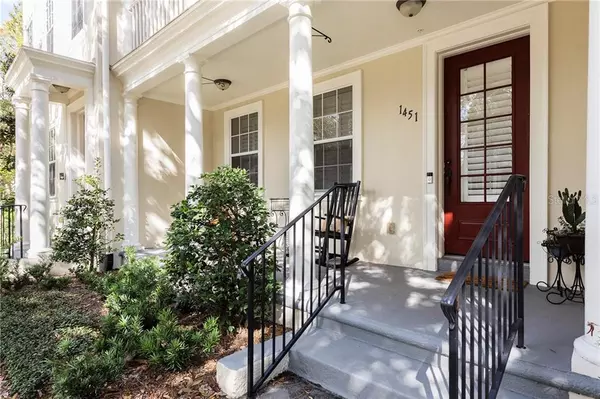$500,000
$510,000
2.0%For more information regarding the value of a property, please contact us for a free consultation.
1451 COMMON WAY RD Orlando, FL 32814
3 Beds
4 Baths
2,417 SqFt
Key Details
Sold Price $500,000
Property Type Townhouse
Sub Type Townhouse
Listing Status Sold
Purchase Type For Sale
Square Footage 2,417 sqft
Price per Sqft $206
Subdivision Baldwin Park
MLS Listing ID O5909053
Sold Date 01/20/21
Bedrooms 3
Full Baths 3
Half Baths 1
HOA Fees $33
HOA Y/N Yes
Year Built 2004
Annual Tax Amount $6,078
Lot Size 871 Sqft
Acres 0.02
Property Description
Immaculate and beautifully updated. From the welcoming foyer to the private 4th floor sundeck a soothing color palette and an abundance of wall space for art highlight the subtle architectural features. There is a refined and tranquil feeling throughout the entire home. Recent upgrades include a custom-built kitchen island, refinished cabinetry, updated bathrooms, interior paint, new carpet, crown molding, and new flooring in the kitchen and foyer. Additional upgraded finishes include plantation shutters, updated lighting, and plumbing fixtures. This four-story City Home is located in the Baldwin Park village center with restaurants, shops, CVS, and Publix all within a 5-minute walk. Two of three community pools and fitness facilities are within a 10-minute walk. A detailed list of updates is available upon request. With 2417 sq ft this is an opportunity to purchase one of the largest townhomes available in Baldwin Park. The floor plan features three bedrooms and three and a half bathrooms, an open kitchen and living area, a second-floor balcony, and a large fourth-floor bonus space that opens to a private sundeck. Bedrooms are separated from the 2nd-floor living level providing plenty of privacy while the 17 x 15 fourth-floor space is perfect for a home gym, theater, art studio, or game room. The exterior is taken care of by the HOA making this a smart choice for the easy low maintenance lifestyle. Convenient access to the Audubon Park Garden District, downtown Orlando, Park Avenue, Mills/50 District. All within a short 10-minute drive of this lovely home.
Location
State FL
County Orange
Community Baldwin Park
Zoning PD
Rooms
Other Rooms Bonus Room
Interior
Interior Features Ceiling Fans(s), Crown Molding, Open Floorplan, Stone Counters, Walk-In Closet(s)
Heating Central
Cooling Central Air
Flooring Carpet, Ceramic Tile, Laminate, Wood
Fireplace false
Appliance Dishwasher, Disposal, Electric Water Heater, Microwave, Range, Refrigerator
Exterior
Exterior Feature Balcony, Sidewalk
Garage Spaces 2.0
Community Features Deed Restrictions, Fishing, Fitness Center, Golf Carts OK, Irrigation-Reclaimed Water, Park, Playground, Pool, Sidewalks
Utilities Available BB/HS Internet Available, Cable Connected, Electricity Connected, Sewer Connected, Street Lights, Underground Utilities
Amenities Available Fitness Center, Playground, Pool
Roof Type Shingle
Porch Deck, Front Porch
Attached Garage true
Garage true
Private Pool No
Building
Story 4
Entry Level Three Or More
Foundation Slab
Lot Size Range 0 to less than 1/4
Sewer Public Sewer
Water Public
Architectural Style Traditional
Structure Type Block,Stucco,Wood Frame
New Construction false
Schools
Elementary Schools Baldwin Park Elementary
Middle Schools Glenridge Middle
High Schools Winter Park High
Others
Pets Allowed Breed Restrictions
HOA Fee Include Pool,Maintenance Structure
Senior Community No
Ownership Fee Simple
Monthly Total Fees $366
Acceptable Financing Cash, Conventional
Membership Fee Required Required
Listing Terms Cash, Conventional
Special Listing Condition None
Read Less
Want to know what your home might be worth? Contact us for a FREE valuation!

Our team is ready to help you sell your home for the highest possible price ASAP

© 2024 My Florida Regional MLS DBA Stellar MLS. All Rights Reserved.
Bought with FUTURE HOME REALTY INC







