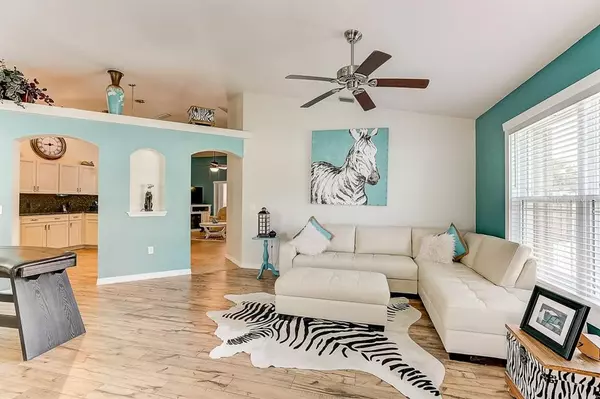$336,000
$334,900
0.3%For more information regarding the value of a property, please contact us for a free consultation.
7812 48TH PL E Bradenton, FL 34203
3 Beds
2 Baths
1,699 SqFt
Key Details
Sold Price $336,000
Property Type Single Family Home
Sub Type Single Family Residence
Listing Status Sold
Purchase Type For Sale
Square Footage 1,699 sqft
Price per Sqft $197
Subdivision Creekwood Ph Two Sp F
MLS Listing ID A4473256
Sold Date 09/17/20
Bedrooms 3
Full Baths 2
Construction Status Appraisal,Financing
HOA Fees $56/qua
HOA Y/N Yes
Year Built 1997
Annual Tax Amount $3,608
Lot Size 10,454 Sqft
Acres 0.24
Property Description
Luxurious, Updated, Pool Home in an Exclusive Community! This pristine home is located in the highly coveted community of Creekwood. It features 3 spacious bedrooms, 2 bathrooms, 1,699 Sqft & an extended 2-car garage. This beautiful domicile boasts a plethora of recent updates and upgrades including; a new roof in 2018, upgraded lighting fixtures & fans throughout, renovated kitchen (granite, cabinets, fixtures & appliances), renovated bathrooms (upgraded vanities, mirrors, backsplash, showers & fixtures), new pool pump in 2019 & a recent pool resurfacing. This home also can be purchased fully furnished! Entering into the foyer you are greeted by plenteous natural light, tall vaulted ceilings, fresh paint and beautiful laminate flooring. The formal living/dining room combo offers vaulted ceilings, plant shelving, chandelier lighting, upgraded window trim & laminate floors. Prepare a feast in the gourmet, eat-in kitchen made complete w/vaulted ceiling, recessed lighting, upgraded fixtures, stainless appliances, beautiful hard wood cabinets, granite countertops, cabinet pantry, breakfast bar w/ drop down lighting & laminate floors. The family room is great for entertaining & features a vaulted ceiling, lighted ceiling fan, sliding glass doors to the lanai & tile flooring. Relax in the spacious master suite w/ a lighted ceiling fan, sliding door access to lanai, large walk-in closet, linen closet & laminate floors. The private master bathroom boasts an upgraded dual sink vanity, walk-in tile shower & premium tile floors. Unwind under the covered seating area on the fully screened lanai , or let your problems float away in the revitalizing chlorine swimming pool. This home is located close to UTC Sarasota, great schools, a multitude of dining options and I-75. It will not last long! Call today to schedule your own private showing.
Location
State FL
County Manatee
Community Creekwood Ph Two Sp F
Zoning PDR/WPE/
Direction E
Rooms
Other Rooms Family Room
Interior
Interior Features Ceiling Fans(s), Eat-in Kitchen, Kitchen/Family Room Combo, Living Room/Dining Room Combo, Solid Wood Cabinets, Stone Counters, Thermostat, Vaulted Ceiling(s), Walk-In Closet(s)
Heating Central, Electric
Cooling Central Air
Flooring Laminate, Tile
Furnishings Negotiable
Fireplace false
Appliance Dishwasher, Disposal, Dryer, Microwave, Range, Refrigerator, Washer
Laundry In Garage
Exterior
Exterior Feature Irrigation System, Lighting, Rain Gutters, Sidewalk
Garage Spaces 2.0
Pool Heated, In Ground, Lighting
Community Features Deed Restrictions, No Truck/RV/Motorcycle Parking, Park, Pool, Tennis Courts
Utilities Available Public
Amenities Available Basketball Court, Fence Restrictions, Park, Pool, Vehicle Restrictions
Roof Type Shingle
Porch Covered, Front Porch, Patio, Rear Porch, Screened
Attached Garage true
Garage true
Private Pool Yes
Building
Lot Description Oversized Lot, Sidewalk, Paved
Story 1
Entry Level One
Foundation Slab
Lot Size Range Up to 10,889 Sq. Ft.
Sewer Public Sewer
Water Public
Structure Type Block,Stucco
New Construction false
Construction Status Appraisal,Financing
Schools
Elementary Schools Tara Elementary
Middle Schools Braden River Middle
High Schools Braden River High
Others
Pets Allowed Yes
HOA Fee Include Common Area Taxes,Pool,Management,Pool,Recreational Facilities
Senior Community No
Ownership Fee Simple
Monthly Total Fees $56
Acceptable Financing Cash, Conventional, FHA, VA Loan
Membership Fee Required Required
Listing Terms Cash, Conventional, FHA, VA Loan
Special Listing Condition None
Read Less
Want to know what your home might be worth? Contact us for a FREE valuation!

Our team is ready to help you sell your home for the highest possible price ASAP

© 2024 My Florida Regional MLS DBA Stellar MLS. All Rights Reserved.
Bought with COLDWELL BANKER REALTY







