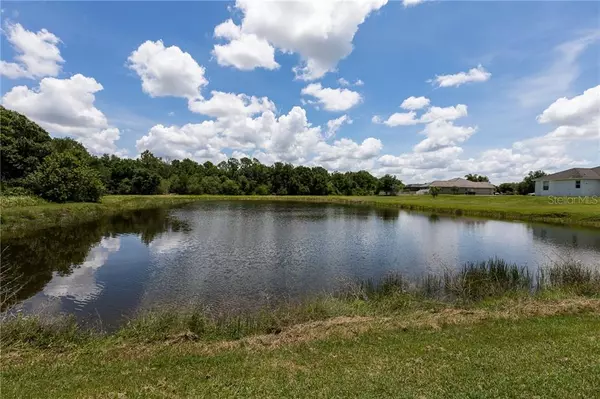$520,000
$510,000
2.0%For more information regarding the value of a property, please contact us for a free consultation.
5206 DEER FOREST PL Parrish, FL 34219
4 Beds
4 Baths
3,707 SqFt
Key Details
Sold Price $520,000
Property Type Single Family Home
Sub Type Single Family Residence
Listing Status Sold
Purchase Type For Sale
Square Footage 3,707 sqft
Price per Sqft $140
Subdivision Foxbrook Ph Ii
MLS Listing ID N6111255
Sold Date 03/02/21
Bedrooms 4
Full Baths 4
Construction Status Pending 3rd Party Appro
HOA Fees $75/qua
HOA Y/N Yes
Year Built 2004
Annual Tax Amount $5,987
Lot Size 1.000 Acres
Acres 1.0
Lot Dimensions 175X250
Property Description
Short Sale. Price Improvement! This unique and beautiful 2 story 4BR/4BA home has 4 Bedrooms and 3 Bathrooms upstairs and an Office-Den, full Bathroom and Family Room downstairs. With a lake view to the rear, this home is located in the desirable and established community of Foxwood. This stunning home offers over 3,700 SF of comfortable living space on a cul-de-sac road limiting traffic. As you enter through the front doors you are greeted with a view of a majestic staircase & open two story ceiling creating a grand entryway! The large elegant Living Room flows slightly left as you enter the front doors & the Office-Den (with built in desk & cabinets!) is to the right along with one of the four Bathrooms. The entryway foyer & Family Room have high ceilings open to the second story creating a feeling of spaciousness not found in many homes in this neighborhood. To the left of the living room is the formal Dining Room at the front of the house followed by the Kitchen & Kitchen dining nook at the rear of the house. The Kitchen dining nook, Living Room and Family Room all have lots of windows and doors with a view of the lake! The Kitchen is spacious & well laid out including an island with chandelier style rack for hanging your favorite Kitchen items, beautiful cabinets, granite counters & stainless steel appliances. The Kitchen opens to the Kitchen dining nook, Dining Room and Living Room. The large & spacious Family Room includes a gas fireplace & two story ceilings with a ledge for decorating. As you head up the curving staircase the landing flows towards the large and spacious Master Bedroom Suite which includes a sitting area & two walk in closets. The Master Bedroom goes from the front to the rear of the house which has a beautiful view of the lake and green woodlands. The Master Bathroom is also large & spacious with split sinks so a couple has their own space. There are three other Bedrooms upstairs; one of which is large Bedroom Suite with its own Bathroom. The forth Bathroom serves the other two Bedrooms. The Foxbrook community has a welcoming appeal & includes a park, playground, full sized outdoor basketball court, nature trail & community lake where you will often see residents fishing. This property creates a feel of country living yet is within a 10 – 20 minute drive to 1-75, Lakewood Ranch and the Ellenton Prime Outlet Mall areas for shopping, restaurants and entertainment.
Location
State FL
County Manatee
Community Foxbrook Ph Ii
Zoning PDR
Rooms
Other Rooms Breakfast Room Separate, Den/Library/Office, Florida Room, Formal Dining Room Separate, Inside Utility
Interior
Interior Features Built-in Features, Cathedral Ceiling(s), Ceiling Fans(s), Crown Molding, Eat-in Kitchen, High Ceilings, Open Floorplan, Stone Counters, Thermostat, Vaulted Ceiling(s), Walk-In Closet(s), Window Treatments
Heating Central, Electric
Cooling Central Air, Zoned
Flooring Carpet, Tile, Wood
Fireplaces Type Gas
Furnishings Unfurnished
Fireplace true
Appliance Dishwasher, Disposal, Electric Water Heater, Exhaust Fan, Microwave, Range, Range Hood, Refrigerator
Laundry Inside, Laundry Room
Exterior
Exterior Feature French Doors, Irrigation System, Rain Gutters
Parking Features Driveway, Guest, Oversized, Workshop in Garage
Garage Spaces 3.0
Community Features Association Recreation - Owned, Deed Restrictions, Park, Playground, Water Access
Utilities Available BB/HS Internet Available, Cable Connected, Electricity Connected, Natural Gas Connected, Public, Underground Utilities, Water Connected
View Y/N 1
View Water
Roof Type Shingle
Porch Covered, Rear Porch
Attached Garage true
Garage true
Private Pool No
Building
Lot Description In County, Level, Paved
Story 2
Entry Level Two
Foundation Slab
Lot Size Range 1 to less than 2
Sewer Septic Tank
Water Public
Architectural Style Contemporary, Custom, Spanish/Mediterranean
Structure Type Block,Stucco
New Construction false
Construction Status Pending 3rd Party Appro
Schools
Elementary Schools Gene Witt Elementary
Middle Schools Buffalo Creek Middle
High Schools Parrish Community High
Others
Pets Allowed Yes
HOA Fee Include Maintenance Grounds
Senior Community No
Ownership Fee Simple
Monthly Total Fees $75
Acceptable Financing Cash, Conventional, FHA, VA Loan
Membership Fee Required Required
Listing Terms Cash, Conventional, FHA, VA Loan
Special Listing Condition Short Sale
Read Less
Want to know what your home might be worth? Contact us for a FREE valuation!

Our team is ready to help you sell your home for the highest possible price ASAP

© 2024 My Florida Regional MLS DBA Stellar MLS. All Rights Reserved.
Bought with EXIT KING REALTY







