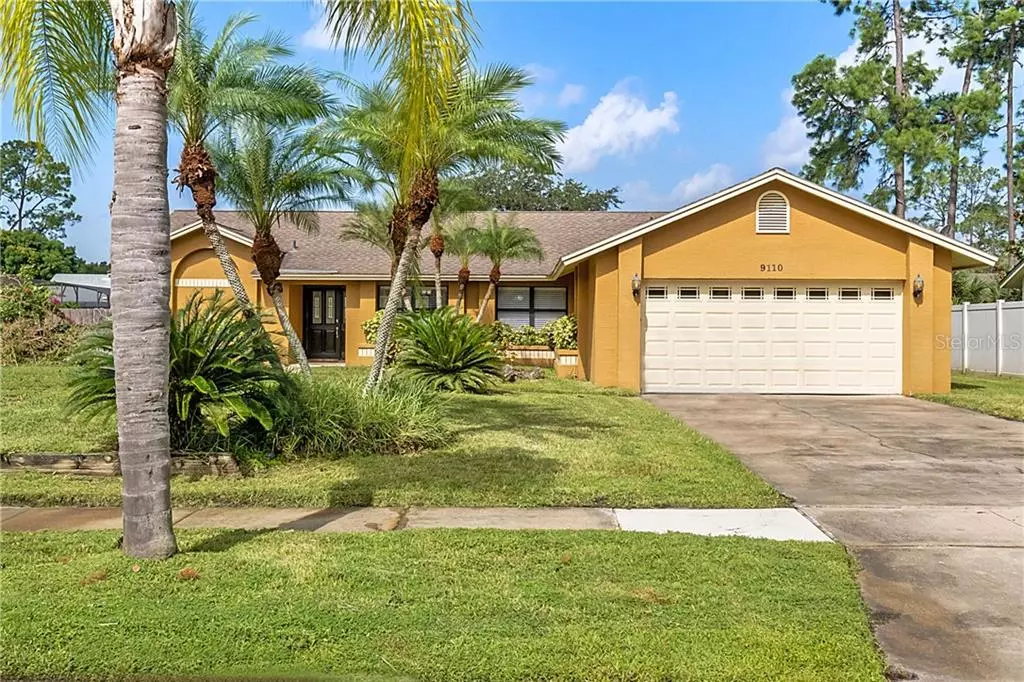$365,000
$382,000
4.5%For more information regarding the value of a property, please contact us for a free consultation.
9110 PALM TREE DR Windermere, FL 34786
3 Beds
2 Baths
1,819 SqFt
Key Details
Sold Price $365,000
Property Type Single Family Home
Sub Type Single Family Residence
Listing Status Sold
Purchase Type For Sale
Square Footage 1,819 sqft
Price per Sqft $200
Subdivision Silver Woods Ph 02
MLS Listing ID O5883352
Sold Date 11/25/20
Bedrooms 3
Full Baths 2
Construction Status Inspections
HOA Fees $25/ann
HOA Y/N Yes
Year Built 1985
Annual Tax Amount $5,061
Lot Size 10,890 Sqft
Acres 0.25
Lot Dimensions 85x126x85x126
Property Description
This Silver Woods charmer is searching for loving inhabitants! Enjoy this quiet, highly desired neighborhood home with features such as inlaid Travertine flooring throughout the common living spaces, open concept kitchen with newer cabinets and appliances that overlooks the great room, high volume ceilings, split floorplan restful master retreat and cozy kidney shaped pool with lush tropical landscaping and relaxing rock wall water feature. The location can’t be beat with the Bay Hill Country Club directly next door, amazing shopping, A rated schools, and top notch restaurants only minutes away. Theme park lovers can visit Minnie and Mickey in just minutes. Neighborhood amenities include tennis courts so be sure to pack your racket!
Location
State FL
County Orange
Community Silver Woods Ph 02
Zoning R-1AA
Rooms
Other Rooms Formal Dining Room Separate, Inside Utility
Interior
Interior Features Cathedral Ceiling(s), Ceiling Fans(s), Eat-in Kitchen, High Ceilings, Kitchen/Family Room Combo, Open Floorplan, Solid Wood Cabinets, Stone Counters, Walk-In Closet(s)
Heating Central, Electric
Cooling Central Air
Flooring Laminate, Travertine
Fireplace false
Appliance Disposal, Electric Water Heater, Microwave, Range, Refrigerator
Laundry Inside, Laundry Room
Exterior
Exterior Feature Fence, Irrigation System, Lighting, Sidewalk, Sliding Doors
Parking Features Driveway, Garage Door Opener
Garage Spaces 2.0
Fence Wood
Pool Gunite, In Ground
Community Features Association Recreation - Owned, Tennis Courts
Utilities Available Cable Available, Electricity Connected, Public, Underground Utilities, Water Connected
Amenities Available Recreation Facilities, Tennis Court(s)
Roof Type Shingle
Porch Deck, Front Porch
Attached Garage true
Garage true
Private Pool Yes
Building
Story 1
Entry Level One
Foundation Slab
Lot Size Range 1/4 to less than 1/2
Sewer Septic Tank
Water Public
Architectural Style Ranch, Traditional
Structure Type Block,Stucco
New Construction false
Construction Status Inspections
Schools
Elementary Schools Windermere Elem
Middle Schools Chain Of Lakes Middle
High Schools Olympia High
Others
Pets Allowed Yes
Senior Community No
Ownership Fee Simple
Monthly Total Fees $25
Acceptable Financing Cash, Conventional, FHA, VA Loan
Membership Fee Required Required
Listing Terms Cash, Conventional, FHA, VA Loan
Special Listing Condition None
Read Less
Want to know what your home might be worth? Contact us for a FREE valuation!

Our team is ready to help you sell your home for the highest possible price ASAP

© 2024 My Florida Regional MLS DBA Stellar MLS. All Rights Reserved.
Bought with COLDWELL BANKER REALTY







