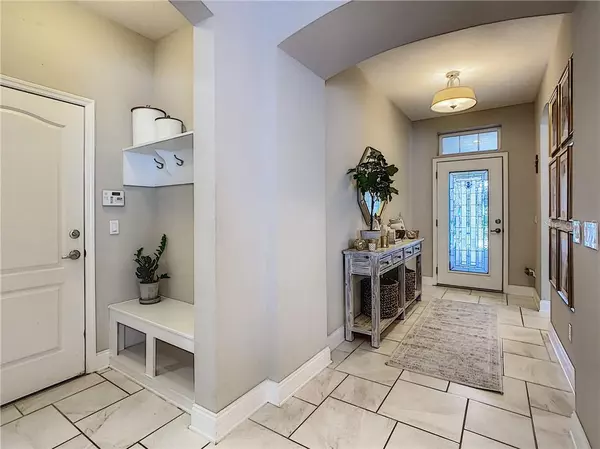$375,000
$389,000
3.6%For more information regarding the value of a property, please contact us for a free consultation.
8686 ANDREAS AVE Orlando, FL 32832
3 Beds
2 Baths
1,970 SqFt
Key Details
Sold Price $375,000
Property Type Single Family Home
Sub Type Single Family Residence
Listing Status Sold
Purchase Type For Sale
Square Footage 1,970 sqft
Price per Sqft $190
Subdivision Randal Park Ph 1B
MLS Listing ID O5909622
Sold Date 01/22/21
Bedrooms 3
Full Baths 2
HOA Fees $6/ann
HOA Y/N Yes
Year Built 2014
Annual Tax Amount $6,901
Lot Size 6,098 Sqft
Acres 0.14
Lot Dimensions 50X120
Property Description
A Fabulous find in sought after community of RANDAL PARK. Charming and extremely well-built home by DAVID WEEKLY is a favorite! The floorplan offers a ONE STORY stone front RANCH with a welcoming PORCH both in the front and in the back of this home. Enter into this impeccably well-maintained home featuring a spacious open floorplan with tile on a pattern throughout the main living areas. The kitchen will delight the chef in you with several attractive 42" WHITE LINEN CABINETS, and attractive GRANITE COUNTERTOPS & BAR along with a tasteful dazzling backsplash. CROWN MOLDING, STAINLESS STEEL APPLIANCES, and quality of workmanship are apparent throughout this home. The owner's retreat is quite impressive in size and offers a tasteful spacious MASTER BATH which is inviting with a large walk-in shower and with well plan and organized built-in cabinetry in the master closet. Quite Impressive. The backyard is fenced, and large enough for a pool. Sit on the back lanai and relax. The community offers several amenities including a community swimming pool, fitness center, and several walking trails. A great place to call home! Enjoy the convenience to everywhere and quality schools.
Location
State FL
County Orange
Community Randal Park Ph 1B
Zoning PD
Rooms
Other Rooms Family Room, Inside Utility
Interior
Interior Features Crown Molding, Eat-in Kitchen, High Ceilings, In Wall Pest System, Kitchen/Family Room Combo, Open Floorplan, Split Bedroom, Stone Counters, Walk-In Closet(s), Window Treatments
Heating Electric, Heat Pump
Cooling Central Air
Flooring Carpet, Ceramic Tile
Fireplace false
Appliance Built-In Oven, Convection Oven, Dishwasher, Disposal, Electric Water Heater, Microwave, Range, Range Hood, Refrigerator
Laundry Laundry Room
Exterior
Exterior Feature Fence, Irrigation System
Garage Spaces 2.0
Fence Vinyl
Community Features Deed Restrictions, Fitness Center, Park, Playground, Pool, Sidewalks
Utilities Available Cable Available, Electricity Connected, Fiber Optics, Fire Hydrant, Sprinkler Meter, Sprinkler Recycled, Street Lights, Underground Utilities
View Trees/Woods
Roof Type Shingle
Porch Covered, Front Porch, Rear Porch
Attached Garage true
Garage true
Private Pool No
Building
Lot Description Paved
Story 1
Entry Level One
Foundation Slab
Lot Size Range 0 to less than 1/4
Builder Name DAVID WEEKLY
Sewer Public Sewer
Water Public
Architectural Style Contemporary, Ranch
Structure Type Block,Stucco
New Construction false
Schools
Elementary Schools Sun Blaze Elementary
Middle Schools Innovation Middle School
High Schools Lake Nona High
Others
Pets Allowed No
Senior Community No
Ownership Fee Simple
Monthly Total Fees $6
Acceptable Financing Cash, Conventional, FHA, VA Loan
Membership Fee Required Required
Listing Terms Cash, Conventional, FHA, VA Loan
Special Listing Condition None
Read Less
Want to know what your home might be worth? Contact us for a FREE valuation!

Our team is ready to help you sell your home for the highest possible price ASAP

© 2024 My Florida Regional MLS DBA Stellar MLS. All Rights Reserved.
Bought with REAL ESTATE GOD'S WAY LLC







