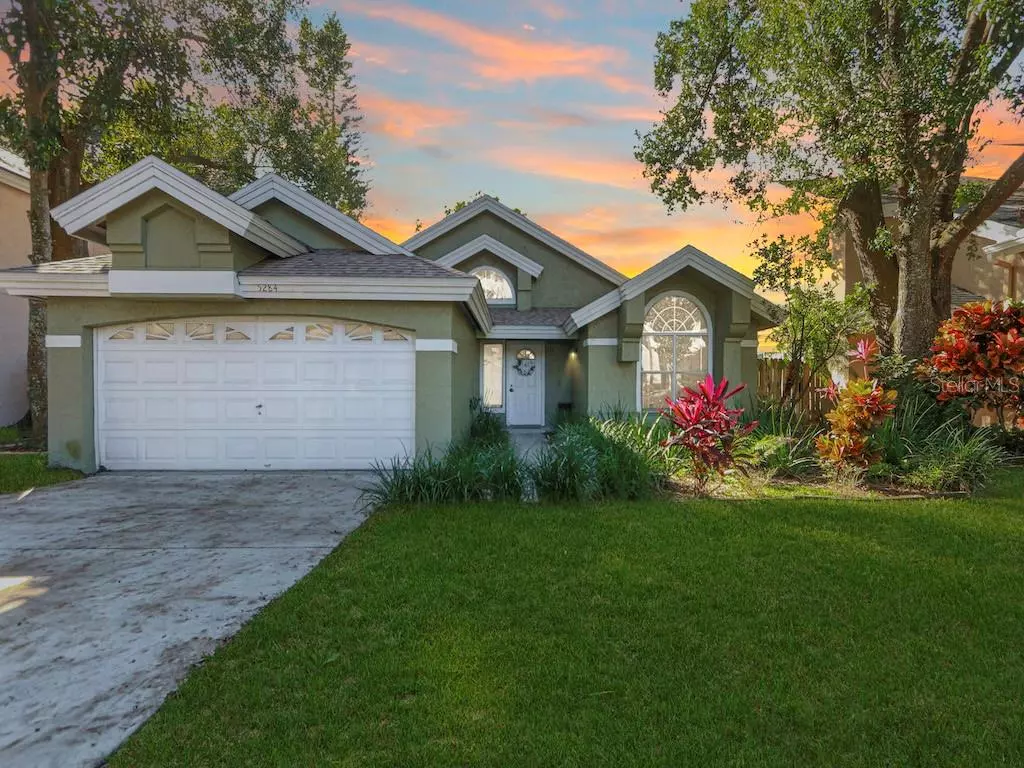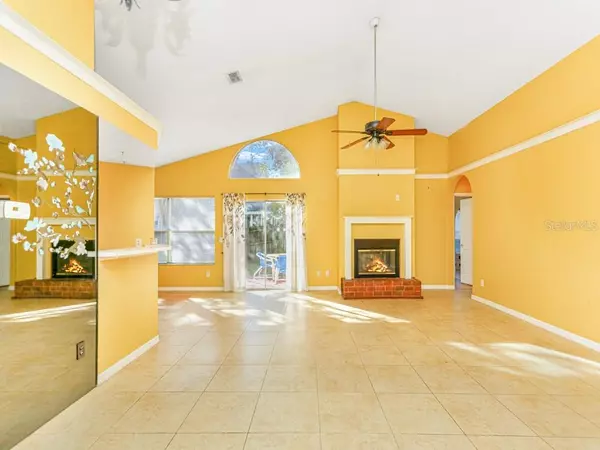$276,000
$273,000
1.1%For more information regarding the value of a property, please contact us for a free consultation.
5284 BONAIRRE BLVD Orlando, FL 32812
3 Beds
2 Baths
1,446 SqFt
Key Details
Sold Price $276,000
Property Type Single Family Home
Sub Type Single Family Residence
Listing Status Sold
Purchase Type For Sale
Square Footage 1,446 sqft
Price per Sqft $190
Subdivision Mystic At Mariners Village
MLS Listing ID O5907579
Sold Date 03/22/21
Bedrooms 3
Full Baths 2
Construction Status Financing
HOA Fees $45/qua
HOA Y/N Yes
Year Built 1990
Annual Tax Amount $3,949
Lot Size 5,227 Sqft
Acres 0.12
Property Description
Beautiful home located in a quiet fancy Village in the center of Orlando. These Three bedrooms two bathrooms offers plenty of space for a medium big family to live comfortably. One floor house include the living room, dining room and kitchen; add in the laundry room with renovated ceramic tile. Two bed rooms tiling by wood laminate flooring with the master bedrooms belong to spacious bathroom. Newly renovated the roof and the air conditioner, the home's inside matches the beauty and grace of the outside. The backyard is with the beautiful patio! A green oasis filled with colors and harmony that accent the overall beauty of the home. Community amenities is synchronized with playground area. Conveniently near shopping, a major roadway and the airport, this home is in the precious location to live.
Location
State FL
County Orange
Community Mystic At Mariners Village
Zoning PD/AN
Interior
Interior Features Ceiling Fans(s), Crown Molding, Eat-in Kitchen, Kitchen/Family Room Combo, Living Room/Dining Room Combo, Open Floorplan, Walk-In Closet(s)
Heating Central
Cooling Central Air
Flooring Ceramic Tile, Wood
Fireplace false
Appliance Built-In Oven, Dishwasher, Disposal, Dryer, Refrigerator, Washer
Exterior
Exterior Feature Sidewalk
Garage Spaces 2.0
Utilities Available Electricity Available, Electricity Connected, Sewer Available, Sewer Connected
Roof Type Shingle
Attached Garage true
Garage true
Private Pool No
Building
Story 1
Entry Level One
Foundation Slab
Lot Size Range 0 to less than 1/4
Sewer Public Sewer
Water Public
Structure Type Block,Brick
New Construction false
Construction Status Financing
Schools
Elementary Schools Lake George Elem
Middle Schools Conway Middle
High Schools Boone High
Others
Senior Community No
Ownership Fee Simple
Monthly Total Fees $45
Membership Fee Required Required
Special Listing Condition None
Read Less
Want to know what your home might be worth? Contact us for a FREE valuation!

Our team is ready to help you sell your home for the highest possible price ASAP

© 2025 My Florida Regional MLS DBA Stellar MLS. All Rights Reserved.
Bought with HOME AGAIN REALTY LLC






