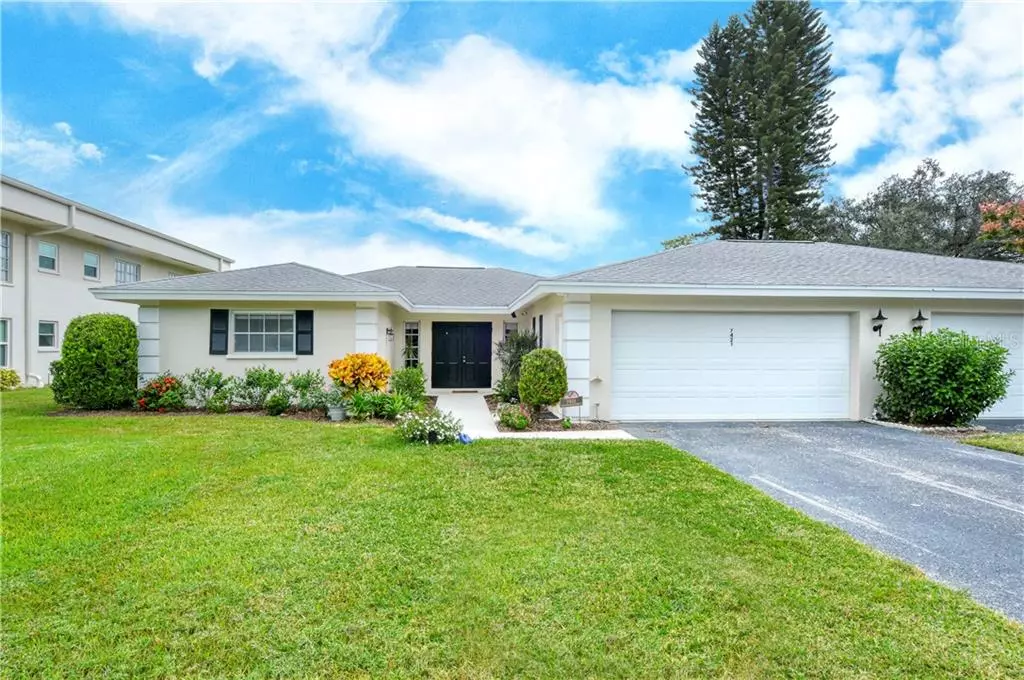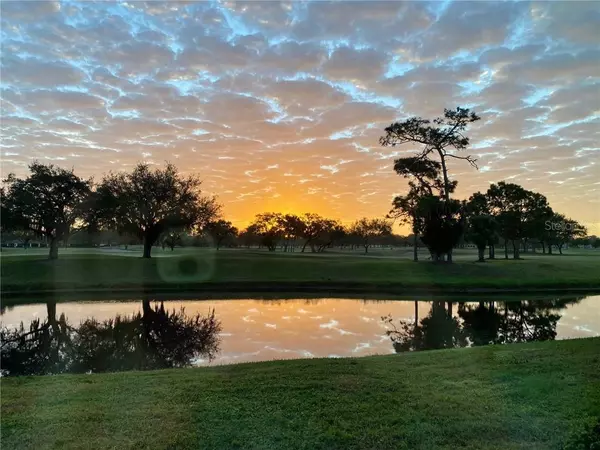$297,000
$299,000
0.7%For more information regarding the value of a property, please contact us for a free consultation.
7421 W COUNTRY CLUB DR N #7421 Sarasota, FL 34243
2 Beds
2 Baths
1,832 SqFt
Key Details
Sold Price $297,000
Property Type Condo
Sub Type Condominium
Listing Status Sold
Purchase Type For Sale
Square Footage 1,832 sqft
Price per Sqft $162
Subdivision Palm-Aire Condo 2
MLS Listing ID A4481483
Sold Date 12/17/20
Bedrooms 2
Full Baths 2
Construction Status Financing,Inspections
HOA Fees $345/mo
HOA Y/N Yes
Year Built 1973
Annual Tax Amount $2,918
Property Description
This newly renovated, 2-bedroom 2-bath villa is located in the desirable Palm Aire Country Club. A gorgeous home that has spectacular views of the golf course, a lake out back, and scenes of beautiful wildlife right from your lanai. Also included in this property is an oversized 2-car garage, an abundance of closets and storage space, dining and Florida rooms and a full security system. This villa feels more like a single-family home and is located on a tree lined boulevard with bike lanes. It is diagonally across from the community pool and exercise room. A private country club is nearby, but membership is not mandatory. Low condo fees which include water/sewer, exterior building maintenance (including roof), lawn service, irrigation, pools and the recreation center. No age restrictions. Convenient to desirable restaurants, shopping, I-75, Sarasota/Bradenton Airport, beaches, Sarasota culture, and the new University Towne Center Mall!
Location
State FL
County Manatee
Community Palm-Aire Condo 2
Zoning RMF6/WPE
Direction N
Rooms
Other Rooms Florida Room, Inside Utility
Interior
Interior Features Ceiling Fans(s), Crown Molding, Eat-in Kitchen, Open Floorplan, Solid Surface Counters, Walk-In Closet(s)
Heating Central
Cooling Central Air
Flooring Ceramic Tile, Laminate
Furnishings Negotiable
Fireplace false
Appliance Bar Fridge, Convection Oven, Cooktop, Dishwasher, Disposal, Dryer, Electric Water Heater, Exhaust Fan, Freezer, Microwave, Range, Refrigerator, Washer
Laundry Inside
Exterior
Exterior Feature Irrigation System, Sliding Doors
Garage Spaces 2.0
Community Features Buyer Approval Required, Deed Restrictions, Golf Carts OK, Golf, Pool
Utilities Available Cable Connected, Electricity Connected, Public, Sewer Connected
View Y/N 1
Roof Type Shingle
Attached Garage true
Garage true
Private Pool No
Building
Story 1
Entry Level One
Foundation Slab
Sewer Public Sewer
Water Public
Structure Type Block,Stucco
New Construction false
Construction Status Financing,Inspections
Schools
Elementary Schools Kinnan Elementary
Middle Schools Braden River Middle
High Schools Braden River High
Others
Pets Allowed Yes
HOA Fee Include Pool,Escrow Reserves Fund,Insurance,Maintenance Structure,Maintenance Grounds,Management,Pest Control,Pool,Sewer,Trash,Water
Senior Community No
Pet Size Small (16-35 Lbs.)
Ownership Fee Simple
Monthly Total Fees $345
Acceptable Financing Cash, Conventional, FHA, VA Loan
Membership Fee Required Required
Listing Terms Cash, Conventional, FHA, VA Loan
Num of Pet 2
Special Listing Condition None
Read Less
Want to know what your home might be worth? Contact us for a FREE valuation!

Our team is ready to help you sell your home for the highest possible price ASAP

© 2024 My Florida Regional MLS DBA Stellar MLS. All Rights Reserved.
Bought with COLDWELL BANKER REALTY







