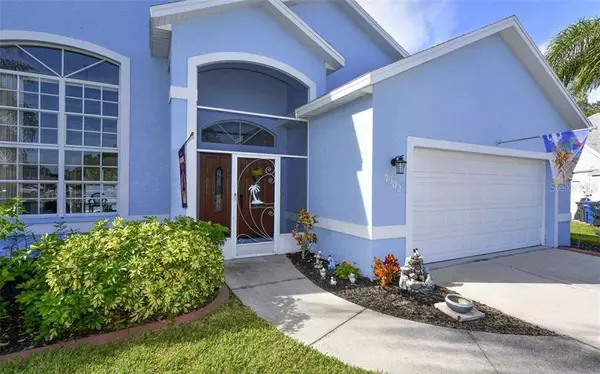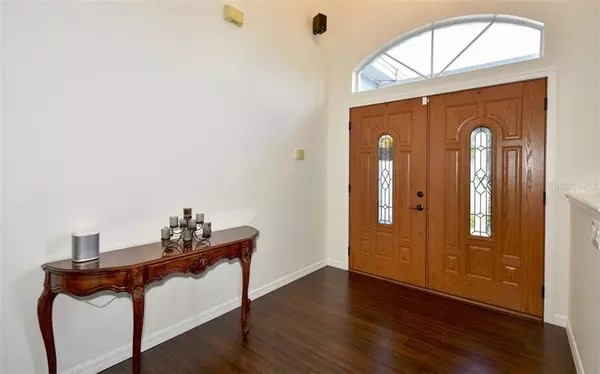$390,000
$399,000
2.3%For more information regarding the value of a property, please contact us for a free consultation.
7502 52ND TER E Bradenton, FL 34203
4 Beds
2 Baths
2,209 SqFt
Key Details
Sold Price $390,000
Property Type Single Family Home
Sub Type Single Family Residence
Listing Status Sold
Purchase Type For Sale
Square Footage 2,209 sqft
Price per Sqft $176
Subdivision Creekwood Ph One Sp I Un A-3
MLS Listing ID A4483272
Sold Date 01/13/21
Bedrooms 4
Full Baths 2
Construction Status Financing,Inspections
HOA Fees $46/qua
HOA Y/N Yes
Year Built 1994
Annual Tax Amount $2,294
Lot Size 0.600 Acres
Acres 0.6
Property Description
This beautiful 2209 SQFT pool home is positioned at the end of cul-de-sac on over one-third acre in the exclusive community of Creekwood. This open split floor plan boasts 4BR, 2BA, den,
great room, dining room, cathedral ceilings, galley kitchen, laminate & tile flooring throughout,
six-foot privacy fence, and a two-car garage. Upgrades include pool resurfacing 2020, new rescreened lanai 2020, interior paint 2020, AC 2019, garage opener 2019, electric privacy shades on the lanai 2019, exterior paint 2017, & re-roof 2015. Upon entry your eyes are drawn to the soaring ceilings and corner sliding glass doors that lead to the spacious lanai, sparkling pool, hot tub, and large fenced in back yard. The kitchen is a chef’s dream featuring a breakfast bar, stainless appliances, raised panel cabinetry, extra storage, and dining space. The large master suite includes a walk-in closet, sliding glass door access to the pool for those late-night dips, and private en-suite. In the master bath you will find dual sinks, jacuzzi tub, walk in shower, and linen closet. The three additional bedrooms are located near the second full bath that doubles as a pool bath. The Creekwood community fees are reasonably low and the amenities include a swimming pool, tennis courts, basketball courts & dog park. Conveniently located near shopping, schools, restaurants, and the beautiful beaches of Bradenton and Sarasota!
Location
State FL
County Manatee
Community Creekwood Ph One Sp I Un A-3
Zoning PDR/WPE/
Direction E
Rooms
Other Rooms Attic, Great Room
Interior
Interior Features Cathedral Ceiling(s), Ceiling Fans(s), Eat-in Kitchen, High Ceilings, Living Room/Dining Room Combo, Open Floorplan, Split Bedroom, Thermostat, Walk-In Closet(s), Window Treatments
Heating Central, Electric
Cooling Central Air
Flooring Laminate
Furnishings Unfurnished
Fireplace false
Appliance Dishwasher, Electric Water Heater, Microwave, Refrigerator
Laundry In Garage, Laundry Closet
Exterior
Exterior Feature Fence, Irrigation System, Shade Shutter(s), Sidewalk, Sliding Doors
Parking Features Driveway, Garage Door Opener
Garage Spaces 2.0
Pool Gunite, In Ground, Screen Enclosure
Community Features Deed Restrictions, Pool, Sidewalks, Tennis Courts
Utilities Available BB/HS Internet Available, Cable Available, Cable Connected, Electricity Connected, Fiber Optics, Public, Sewer Connected, Water Connected
Amenities Available Basketball Court, Pool, Tennis Court(s)
View Park/Greenbelt
Roof Type Shingle
Porch Covered, Rear Porch, Screened
Attached Garage true
Garage true
Private Pool Yes
Building
Lot Description Cul-De-Sac, Irregular Lot, Level, Oversized Lot, Sidewalk, Private
Story 1
Entry Level One
Foundation Slab
Lot Size Range 1/2 to less than 1
Sewer Public Sewer
Water Public
Architectural Style Custom
Structure Type Block,Stucco
New Construction false
Construction Status Financing,Inspections
Schools
Elementary Schools Tara Elementary
Middle Schools Braden River Middle
High Schools Braden River High
Others
Pets Allowed Yes
HOA Fee Include Common Area Taxes,Pool,Fidelity Bond,Insurance,Management
Senior Community No
Ownership Fee Simple
Monthly Total Fees $46
Acceptable Financing Cash, Conventional, VA Loan
Membership Fee Required Required
Listing Terms Cash, Conventional, VA Loan
Special Listing Condition None
Read Less
Want to know what your home might be worth? Contact us for a FREE valuation!

Our team is ready to help you sell your home for the highest possible price ASAP

© 2024 My Florida Regional MLS DBA Stellar MLS. All Rights Reserved.
Bought with LA ROSA REALTY THE ELITE LLC







